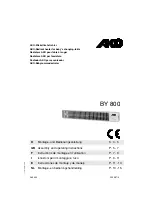
Daikin
IM 980-1
11
Installation
Install a strain relief and pass the wires through the strain relief
into the junction box. Make the connections and reinstall the
junction box cover.
Electrical Data
The wiring diagram for the unit is attached to the inside of the
corner panel on cabinet units. It is attached to the front cover
of the unit on hideaway units. See
Figure 11
. Be sure the
available power is the same voltage and phase as that shown
on the unit serial plate. See
Figure 3, page 4
for the location of
the serial plate.
Figure 12: Wiring Diagram Locations
Line and voltage wiring must be done in accordance with local
codes or the National Electrical Code, whichever is applicable.
Apply correct line voltage to the unit. Power to the unit must
be sized correctly. Branch circuit overcurrent protection must
be provided per local codes. See the nameplate for correct
ratings.
All 208-230V single-phase units are factory wired for 230 volt
operation. For 208 V operation the L1 wire connection to the
unit transformer (found in the main control box) must be
changed. The L1 wire must be disconnected from the 230 V
(orange) wire and connected to the 208 V (red) wire. The 230
V wire must then be capped off with a wire nut or male
terminal as appropriate. Please refer to the unit wiring
diagram.
Operating Voltages
Operating voltages are as follows (+/– 10%).
•
115/60/1
•
208-230/60/1
•
265-277/60/1
Note:
Voltages listed are to show voltage range. However,
units operating with overvoltage and undervoltage for
extended periods of time will experience premature
component failure.
Thermostat and Controls
Initial Startup
Cleaning & Flushing the Water System
1
Prior to first operation of any unit, clean and flush the
water circulating system of all construction dirt and
debris.
2
If units are equipped with water shutoff valves, either
electric or pressure operated, connect the supply and
return runouts together at each unit location. This will
prevent the introduction of dirt into the unit. See
Figure 13
.
Figure 13: Connections for flushing system piping
Cabinet unit:
Wiring diagram
inside cabinet
corner panel
Hideaway unit:
Wiring diagram on
front panel
DANGER
READ THE INSTRUCTIONS INCLUDED WITH THE
THERMOSTAT/CONTROL CAREFULLY BEFORE
ATTEMPTING TO INSTALL, OPERATE OR SERVICE IT.
Failure to observe safety information and comply with
instructions could result in PERSONAL INJURY, DEATH AND/
OR PROPERTY DAMAGE.
To avoid electrical shock or damage to equipment, disconnect
power before installing or servicing. Use only wiring with
insulation rated for full thermostat operating voltage. Use
copper wire only. Insulate or wirenut all un-used leads. Any
wiring, including the remote probe,may carry the full operating
voltage of the thermostat.
To avoid potential fire and/ or explosion do not use in
potentially flammable or explosive atmospheres.
Retain the installation instructions for future reference. You
must review your application and national and local codes to
ensure that your installation will be functional and safe.
After wiring and installation are complete, energize the system
and check the operation. Adjust the thermostat as necessary
to complete at least one cycle. Be sure the thermostat and all
other equipment are functioning correctly.
Return Runout
Supply Runout
Mains
Flexible Hose
Summary of Contents for ThinLine FCVC
Page 34: ...This page intentionally left blank Daikin IM 980 1 ...
Page 44: ...This page intentionally left blank Daikin IM 980 1 ...
Page 50: ...This page intentionally left blank Daikin IM 980 1 ...
Page 54: ...This page intentionally left blank DaikinIM 980 1 ...
Page 58: ...This page intentionally left blank Daikin IM 980 1 ...
Page 62: ...This page intentionally left blank Daikin IM 980 1 ...
Page 75: ...This page intentionally left blank Daikin IM 980 1 ...
Page 81: ...This page intentionally left blank Daikin IM 980 1 ...












































