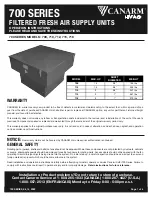
6 Installation
Installer reference guide
13
250D7Y1B
Sky Air Advance-series
4P573383-1 – 2019.04
6
Installation
6.1
Overview: Installation
This chapter describes what you have to do and know on-site to
install the system.
Typical workflow
Installation typically consists of the following stages:
▪ Mounting the outdoor unit.
▪ Mounting the indoor units.
▪ Connecting the refrigerant piping.
▪ Checking the refrigerant piping.
▪ Charging refrigerant.
▪ Connecting the electrical wiring.
▪ Finishing the outdoor installation.
▪ Finishing the indoor installation.
INFORMATION
For installation of the indoor unit (mounting the indoor unit,
connecting the refrigerant piping to the indoor unit,
connecting the electrical wiring to the indoor unit …), see
the installation manual of the indoor unit.
6.2
Opening the units
6.2.1
About opening the units
At certain times, you have to open the unit.
Example:
▪ When connecting the refrigerant piping
▪ When connecting the electrical wiring
▪ When maintaining or servicing the unit
DANGER: RISK OF ELECTROCUTION
Do NOT leave the unit unattended when the service cover
is removed.
6.2.2
To open the outdoor unit
DANGER: RISK OF ELECTROCUTION
DANGER: RISK OF BURNING
1
3
2
(4)
1×
6.3
Mounting the outdoor unit
6.3.1
About mounting the outdoor unit
Typical workflow
Mounting the outdoor unit typically consists of the following stages:
1
Providing the installation structure.
2
Installing the outdoor unit.
3
Providing drainage.
4
Preventing the unit from falling over.
5
Protecting the unit against snow and wind by installing a snow
cover and baffle plates. See "Preparing installation site" in
6.3.2
Precautions when mounting the outdoor
unit
INFORMATION
Also read the precautions and requirements in the
following chapters:
▪ General safety precautions
▪ Preparation
6.3.3
To provide the installation structure
Check the strength and level of the installation ground so that the
unit will not cause any operating vibration or noise.
Fix the unit securely by means of foundation bolts in accordance
with the foundation drawing.
Prepare 4 sets of anchor bolts, nuts and washers (field supply) as
follows:
(mm)
758
>150
(480-490)
485
4× M12
a
a
Make sure not to cover the drain holes of the bottom plate
of the unit.
INFORMATION
The recommended height of the upper protruding part of
the bolts is 20 mm.
20














































