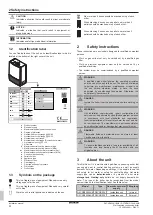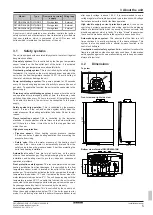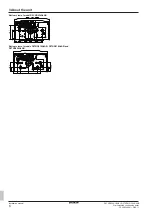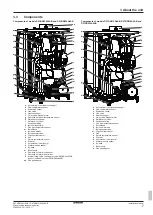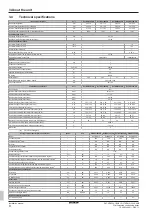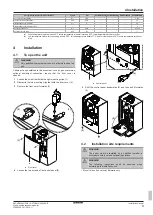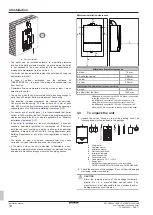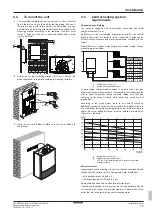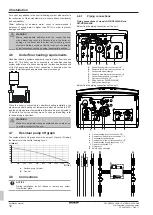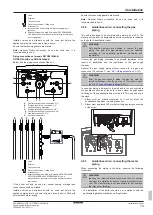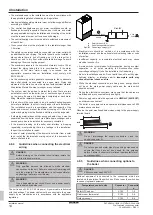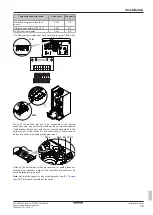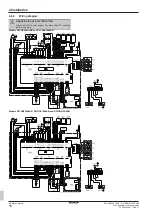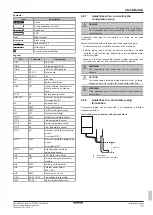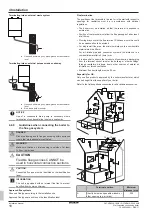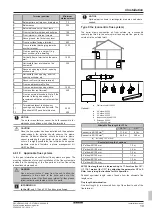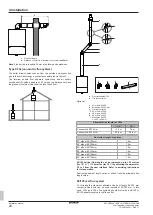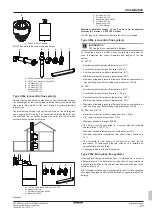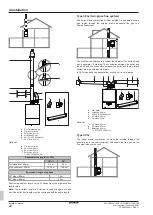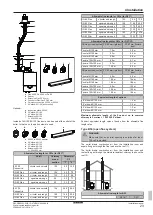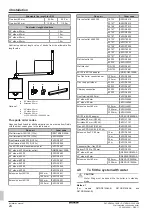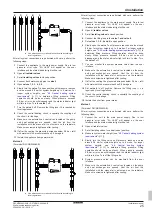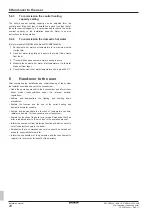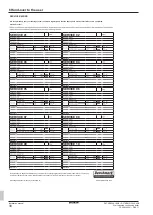
4 Installation
Installation manual
18
D2CND024A1/4AB + D2TND012~024A4AB
Wall-mounted condensing boiler
3P469346-3N – 2019.11
Terminating into an external waste system
a
a
Open end direct into gully, below ground but above water
level
Terminating into an external purpose made soakaway
a
b
a
Open end direct into gully, below ground but above water
level
b
Sink, basin, bath or shower
NOTICE
Use of a condensate drain pump is necessary where
termination of condensate line is below a soakaway.
4.8.9
Guidelines when connecting the boiler to
the flue gas system
DANGER
Risk of poisoning due to flue gas escaping within enclosed
rooms that are inadequately ventilated.
WARNING
Make sure that an air inlet opening to outside of at least
150 cm² is provided.
CAUTION
Flexible flue gas lines CANNOT be
used in horizontal connection sections.
CAUTION
Connected flue type must be identified on the identification
label.
INFORMATION
The unit is equipped with an internal flue flap to prevent
backflow from common chimney.
Approved flue systems
Choose a flue type according to the installation site.
Approved flue types are written on the identification label.
Flue termination
The positions of the terminals in the roof or in the wall with respect to
openings for ventilation must be in accordance with national
regulations.
▪ The boiler must be installed so that the terminal is exposed to
external air.
▪ Position of the terminal must allow the free passage of air across it
at all times.
▪ Pluming may occur at the flue terminal. Positions where this could
be a nuisance should be avoided.
▪ For single wall flue pipe, the minimum distance to a combustible
material must be 25 mm.
For air intake pipe and concentric systems, the distance to a
combustible material is 0 (zero) mm.
▪ It is essential to ensure that products of combustion discharging
from the terminal cannot re-enter the building or other buildings,
through ventilators, windows, doors, other sources of natural air
infiltration or forced ventilation.
▪ Minimum flue duct length must be 50 cm.
Especially for UK:
Only use flue products approved by the boiler manufacturer, which
can be bought from the supplier of your boiler.
Refer to the field supplied accessories for all available accessories.
P
S
C
B
A
M
R
D
J
Q
G
A
Q
Q
N
P
T2
T2
T2
T1
H
T
I
K
L
F
F
N
E
Terminal position
Minimum
distance (mm)
A
Directly below an open able window or
other opening (e.g. air brick)
300
Summary of Contents for D2CND024A4AB
Page 31: ......

