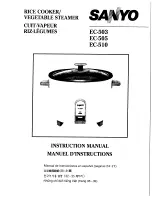
All specifications subject to change without notice.
Phone: (800) 793-0093
www.dacor.com
PLANNING
GUIDE
RNRP36G, RNRP48G
Renaissance
®
36” and 48” Wide
All Gas Ranges
Document # PG05-012
Revised 03/16/15 Page 1/3
WARNING
• Observe all governing codes and ordinances during
planning and installation. Contact your local building
department for further information.
• This appliance must be installed in accordance with the
accompanying installation instructions.
All tolerances ±1/16” (±1.6 mm) unless otherwise noted.
DIMENSIONS (SIDE VIEW)
INSTALLED DIMENSIONS WITHOUT DOWNDRAFT VENT
(SIDE VIEW)
48” (121.9 cm)
Front of open door
Front of handle
Front edge of bull nose
Front panel
Rear of front panel/oven door
28 1/2” (72.4 cm)
(91.9 cm)
36 3/16”
(95.3 cm)
37 1/2”
26 7/8” (68.3 cm)
26” (66.0 cm)
24” (61.0 cm)
1 1/4”
(3.2 cm)
to
1 1/16” (2.7 cm) to cooking
surface (top of grates) from
top of trim
Finished side
panel
X
24” (61.0 cm)
Cabinet face
lines up with
back of control
panel
* The backguard is available in two heights;
3 inches (standard) and 9 inches (optional).
Width: RNRP36G - 35 7/8” (91.1 cm)
RNRP48G - 47 7/8” (121.6 cm)
*





















