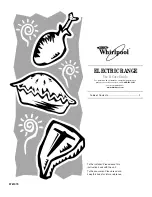
PLANNING
GUIDE
www.Dacor.com Phone: (800) 793-0093
Specifications subject to change without notice.
Install all appliances according to accompanying installation instructions.
5.7
Epicure
®
Ranges
ER30D, ER30DSR
ELECTRIC CIRCUIT REQUIREMENTS
Range Model
Circuit Required
Total Connected
Load
ER30D/ER30DSR
240 Vac, 4-wire*
60 Hz, 30 Amp.
5.6 kW (24.2 Amp.)
The ratings above are for reference only -
refer to the range rating label
NOTE: Models ER30D and ER30D-C are NOT designed for
use with self-rimming installations or raised vents. Use model
ER30DSR for self-rimming and raised vent installations.
NOTE:
Self-rimming models are designed to allow the trim to
■
overlap the countertop when configured to the dimensions
on page 1/3.
Self-rimming models are not compatible with integral
■
backguards
1 9/16”
(40 mm)
23 1/8” (587 mm)
24 1/8” (613 mm)
27 3/16” (691 mm)
35 3/4”
(908 mm)
to
37 7/8”
(962 mm)
28 11/16” (729 mm)
46 1/8” (1172 mm)
Rear of front panel to
back of chassis
Rear of front panel /oven door
Front panel
Front edge of bullnose
Front of handle
Front of open door
26 3/16” (665 mm)
Width at front panel:
29 7/8” (758 mm)
1 5/16” (33 mm) to cooking
surface (top of grates) from
bottom of trim
SELf RImmING moDEL ER30DSR
SIDE DImENSIoNS
wIth oPtIoNAL RAISED VENt
tRIm kIt INStALLED (Atk30SR)
1 1/16” (27 mm)
26 5/16” (668 mm)
27 5/16” (694 mm)
28 13/16” (732 mm)
24 1/4” (616 mm)
3” (76 mm)
Backguard*
6” (152 mm)
Backguard**
** Optional
Standard
*
37 7/8”
(962 mm)
to
35 3/4”
(908 mm)
46 1/4” (1175 mm)
Width at front panel:
29 7/8” (758 mm)
Finished side panel
9” (229 mm)
1 9/16”
(40 mm)
Backguard**
1 1/16” (27 mm) to cooking
surface (top of grates) from
top of trim
fREEStANDING moDELS ER30D AND ER30D-C
1 9/16”
(40 mm)
23 1/8” (587 mm)
23 5/8” (600 mm)
26 11/16” (678 mm)
35 3/4”
(908 mm)
to
37 7/8”
(962 mm)
28 3/16” (716 mm)
45 5/8” (1159 mm)
Rear of front panel to
back of chassis
Rear of front panel /oven door
Front panel
Front edge of bullnose
Front of handle
Front of open door
25 11/16” (652 mm)
Width at front panel:
29 7/8” (758 mm)
1 5/16” (33 mm) to cooking
surface (top of grates) from
bottom of trim
SELf RImmING moDEL ER30DSR
SIDE DImENSIoNS
wIth StANDARD tRIm
Product tolerances: ±1/16” (±1.6 mm) unless otherwise stated
waRNINg
Observe all governing codes and ordinances during
•
planning and installation. Contact your local building
department for further information.
This appliance must be installed in accordance with
•
the accompanying installation instructions.
Document # PG05-003
Revised 08/23/10 Page 1/3
* 4-wire, two 120 Vac hot (L1 and L2), one neutral, one ground





















