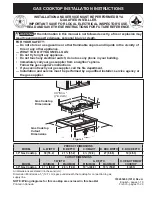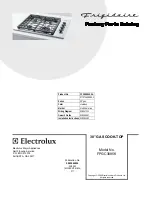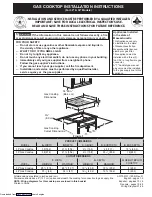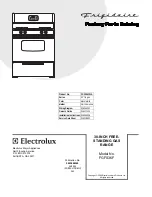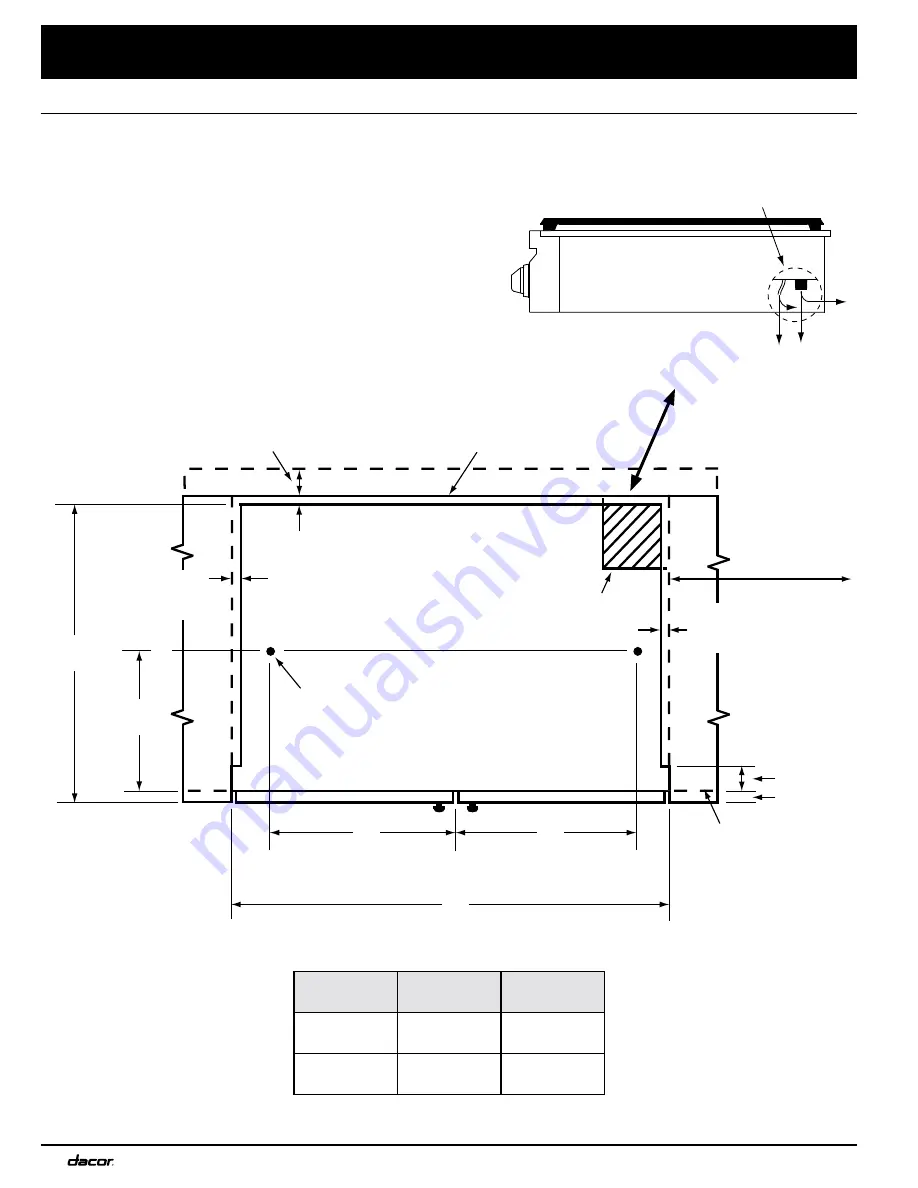
6
Cabinet/Countertop Dimensions (cont.)
Installation Requirements
Cutout tole1/16” -0 (+1.6 mm, 0) unless otherwise noted.
Non-combustible
rear wall, rear of
mounting platform
10” (254 mm) min.
to combustible wall
above countertop,
both sides
Cabinet face
below countertop
overhang
Increase countertop and overhang
additional 2 1/2” (64 mm) Min. for
combustible rear wall above
countertop
3/8” (13 mm)
countertop overhang
Hole 1/2” dia. (13 mm),
2 places, through platform
for hold down bolts
Gas/electrical utility cut-out in right rear corner of
mounting platform 8” W X 6” D (203 mm X 152 mm),
if gas and electrical are routed through bottom
1/2” (13 mm)
countertop
overhang
1” thick mounting platform Min.
Countertop
Countertop
1/2” (13 mm)
countertop
overhang
2” (51 mm)
1” (25 mm)
11 7/16”
(291 mm)
24 5/8”
(625 mm)
CL
D
D
B
CL
CL
CL
Cooktop
Model
B - Cutout
Width
D - Hole
Offset
DRT304S
30”
(762 mm)
13 3/8”
(340 mm)
DRT366S
36”
(914 mm)
16 5/8”
(422 mm)
Cabinet/Countertop Cutout Dimensions - Top View
Gas connection and power cord may be
routed through bottom or back of chassis
Gas and electrical connections at
right rear section of chassis
Summary of Contents for DRT304S
Page 15: ......


























