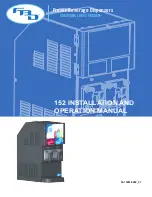
Viper Installation, Service & Decommissioning Manual
© 2022, Marmon Foodservice Technologies Inc.
- 7 -
Publication Number: 620073146SER
Apply a continuous bead of National Sanitation Foundation (NSF) listed silastic sealant (Dow 732 or equal) approximately 1/4” inside of
the unit outline dimensions and around all openings. Then, position the unit on the counter within the outline dimensions. All excess
sealant must be wiped away immediately.
The beverage tubes, drain tube and power cord are routed through the large opening in the bottom of the unit. See the MOUNTING
TEMPLATE (see Figure 3.), for locating the required clearance hole in the counter for these utility lines.
C
OUNTERTOP
T
EMPLATE
I
NSTALLATION
I
NSTRUCTIONS
Use the template shown in Figure 3. and the dimensions shown in Table 1. to drill the necessary holes for installing the unit.
LEG_WIDTH
LEG_DEPTH
22.04
8.36
FRONT OF DRIP TRAY
3.87
SPLASH PANEL SURFACE
2.00
1.00
1.50
4 PLACES
.438
4.93
2.21
OVERALL_WIDTH
4.25
OPENING_WIDTH
4.25
3.00
2.50
2.50
PLAN VIEW
A
B
C
FRONT OF UNIT
Figure 3.
A - Opening for Product Tubes
B - Opening for Electrical Cables
C - Opening for Drip Tray Drain
Table 1.
Model
Overall Width (In.)
Leg Width (In.)
Opening Width (In.)
Center Line (In.)
2FL
17.00
12.00
10.25
8.50
3FL
22.90
17.90
14.40
11.45
4FL
29.00
24.00
22.25
14.50
Summary of Contents for R-454C
Page 111: ...Cornelius Inc www cornelius com...











































