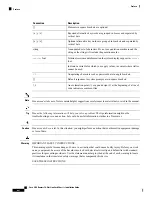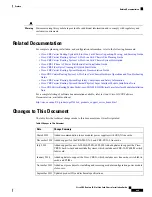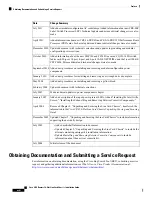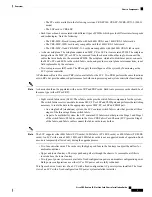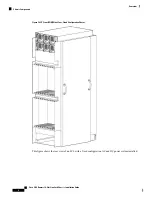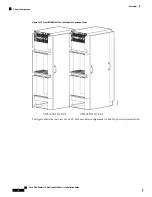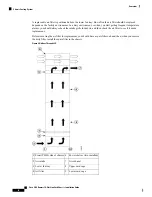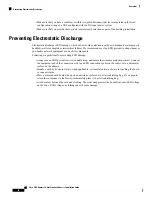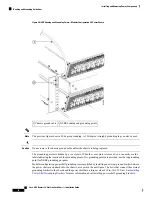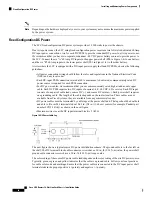
Chassis Footprint
For each installation site, Cisco provides one aluminum drill template of an LCC footprint, showing the
location of the hole pattern needed to be drilled into the floor.
Cisco can also provide a mylar template of the LCC footprint, including its door swings and the clearance
needed to remove and replace components, that can be used for planning the aisle space required for the
installation and maintenance of an LCC.
This figure is a top view of the LCC footprint (with optional front and rear cosmetics installed).
Figure 7: Top View of LCC
Depth of LCC with doors attached and closed, 40.2 in. (102.2 cm)
1
Depth of front cable management to rear cable management, excluding doors, 38.3 in. (97.2 cm)
2
From front surface to rear surface of chassis, excl. cable management and doors, 32.8 in. (83.2 cm)
3
Width of chassis, 23.5 in. (59.8 cm).
4
Cisco CRS Routers 16-Slot Line Card Chassis Installation Guide
10
Overview
Chassis Footprint

