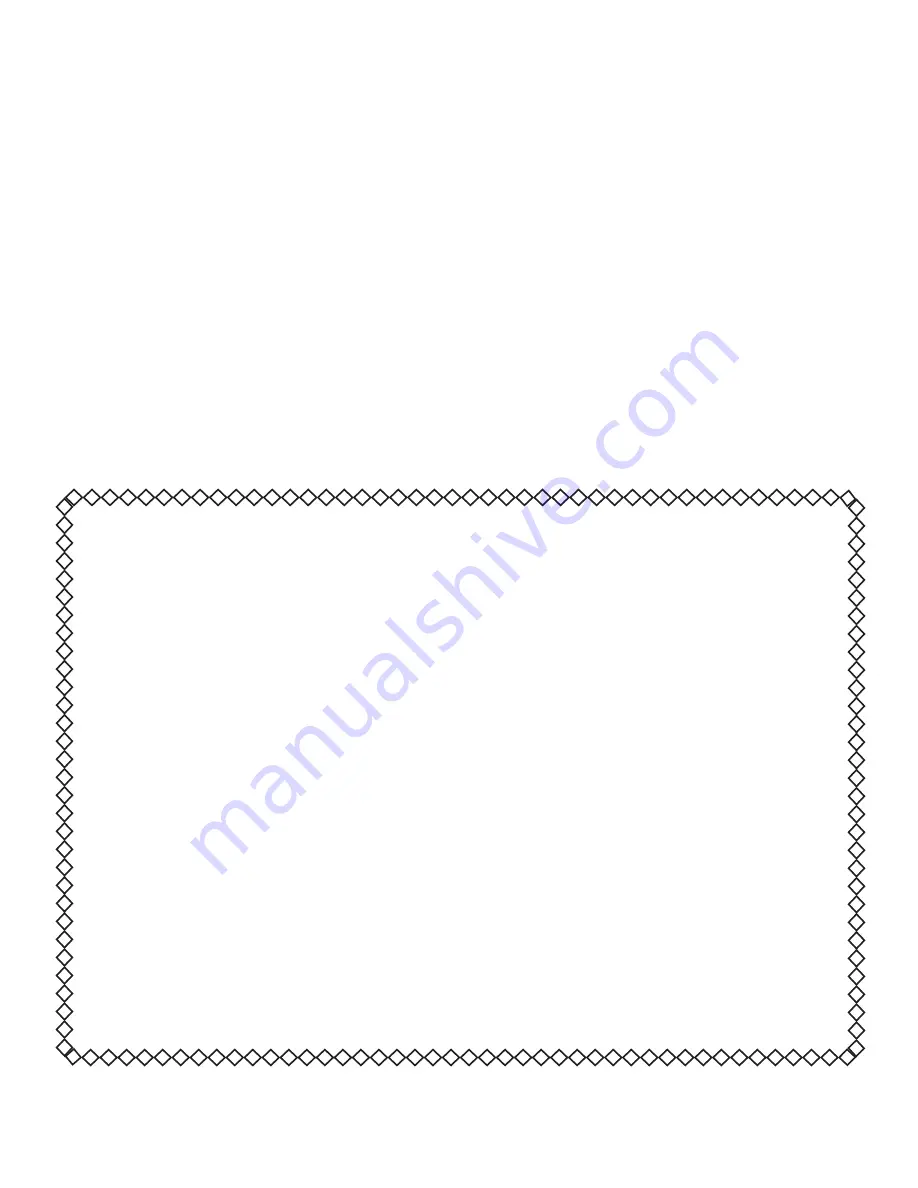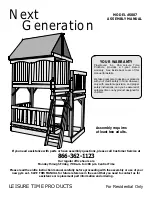
About Our Wood
Cedar Summit Premium Play Systems uses only premium playset lumber, ensuring the safest product for your children’s
use.
Although we take great care in selecting the best quality lumber available, wood is still a product of nature and susceptible to
weathering which can change the appearance of your set.
What causes weathering? Does it affect the strength of my Play System?
One of the main reasons for weathering is the effects of water (moisture); the moisture content of the wood at the surface is
different than the interior of the wood. As the climate changes, moisture moves in or out of the wood, causing tension which can
result in checking and or warping. You can expect the following due to weathering. These changes will not affect the strength of
the product:
1.
Checking
is surface cracks in the wood along the grain. A post (4” x 4”) will experience more checking than a board (1” x 4”)
because the surface and interior moisture content will vary more widely than in thinner wood.
2.
Warping
results from any distortion (twisting, cupping) from the original plane of the board and often happens from rapid
wetting and drying of the wood.
3.
Fading
happens as a natural change in the wood color as it is exposed to sun-light and will turn a grey over time.
How can I reduce the amount of weathering to my Play System?
At the factory we have coated the wood with a water repellent or stain. This coating decreases the amount of water absorption
during rain or snow thus decreasing the tension in the wood. Sunlight will break down the coating, applying a water repellant or
stain on a yearly basis is important maintenance. (see your local stain and paint supplier for a recommended product)
Most weathering is just the normal result of nature and will not affect safe play and enjoyment for your child. However if you are
concerned that a part has experienced a severe weathering problem please call our consumer relations department for further assistance.
Complete and mail registration card to receive important product notifications and assure prompt
warranty service.
5 Year Limited Warranty
Solowave Design warrants that this product is free from defect in materials and workmanship for a
period of one year from the original date of purchase. In addition, lumber is warranted for 5 years
against structural failure due to rot and insect damage. All other parts, such as hardware, swings, rides,
accessories, and slides carry a one-year warranty only.
This warranty applies to the original owner and registrant and is non-transferable.
Regular maintenance is required to assure the integrity of your Play System. Failure by the owner
to maintain the product according to the maintenance requirements may void this warranty. This
warranty does not cover any inspection cost.
This Limited Warranty does not cover:
• Labor for replacement of any defective item(s);
• Incidental or consequential damages;
• Cosmetic defects which do not affect performance or integrity;
• Vandalism; improper use or installation; acts of nature;
• Minor twisting, warping, checking, or any other natural occurring properties of wood that do not
affect performance or integrity.
Solowave Design products have been designed for safety and quality. Any modifications made to
the original product could damage the structural integrity of the unit leading to failure and possible
injury. Solowave Design Inc. cannot assume any responsibility for modified products. Furthermore,
modification voids any and all warranties.
This product is warranted for
RESIDENTIAL USE ONLY
. Under no circumstance should a
Solowave Design Play System be used in public settings such as schools, churches, playgrounds,
parks, day cares and the like. Such use may lead to product failure and potential injury. Any and all
public use will void this warranty.
Solowave Design disclaims all other representations and warranties of any kind, express or implied.
This Warranty gives you specific legal rights. You may have other rights as well which vary from state to state or
province to province. This warranty excludes all consequential damages, however, some states do not allow the
limitation or exclusion of consequential damages, and therefore this limitation may not apply to you.
5
Summary of Contents for Abbeydale Clubhouse F23920
Page 90: ...NOTES 90 support cedarsummit com ...
Page 91: ...NOTES ...


































