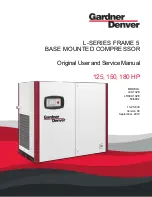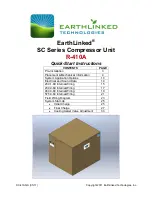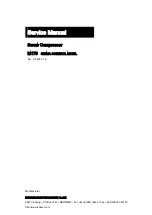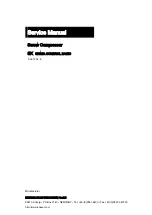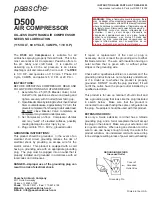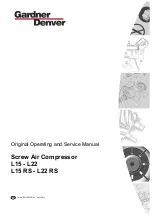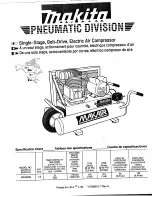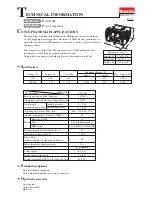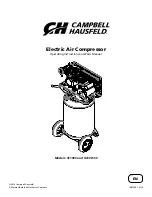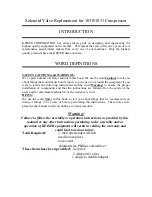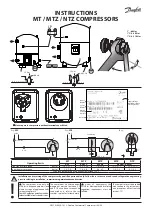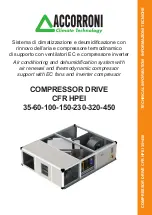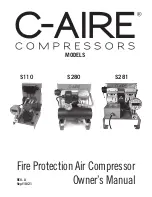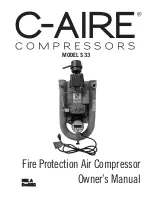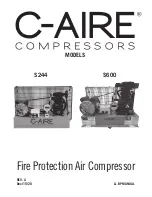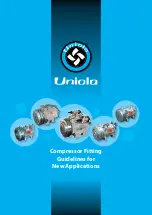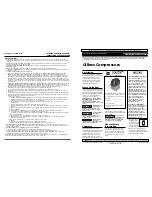
Manufacturer reserves the right to discontinue, or change at any time, specifications or designs without notice and without incurring obligations.
Catalog No. 015-056
Printed in U.S.A.
Form 50TJ-C17SI
Pg 1
5-01
Replaces: 50TJ-C16SI
Book 1
Tab
1b
Installation, Start-Up and
Service Instructions
CONTENTS
Page
SAFETY CONSIDERATIONS
. . . . . . . . . . . . . . . . . . . . . . 1
INSTALLATION
. . . . . . . . . . . . . . . . . . . . . . . . . . . . . . . . 1-18
Step 1 — Provide Unit Support
. . . . . . . . . . . . . . . . . . . 1
• ROOF CURB
• ALTERNATE UNIT SUPPORT
Step 2 — Rig and Place Unit
. . . . . . . . . . . . . . . . . . . . . 1
• POSITIONING
• ROOF MOUNT
Step 3 — Field Fabricate Ductwork
. . . . . . . . . . . . . . . 8
Step 4 — Make Unit Duct Connections
. . . . . . . . . . . 8
Step 5 — Trap Condensate Drain
. . . . . . . . . . . . . . . . . 8
Step 6 — Make Electrical Connections
. . . . . . . . . . . 9
• FIELD POWER SUPPLY
• FIELD CONTROL WIRING
• OPTIONAL INTEGRAL NON-FUSED DISCONNECT
• OPTIONAL CONVENIENCE OUTLET
Step 7 — Make Outdoor-Air Inlet
Adjustments
. . . . . . . . . . . . . . . . . . . . . . . . . . . . . . . . . . 11
• MANUAL OUTDOOR-AIR DAMPER
• OPTIONAL ECONOMI$ER
Step 8 — Install Outdoor-Air Hood
. . . . . . . . . . . . . . 12
Step 9 — Install All Accessories
. . . . . . . . . . . . . . . . . 15
Step 10 — Install Humidistat for Optional
MoistureMiser Dehumidification Package
. . . . . 18
START-UP
. . . . . . . . . . . . . . . . . . . . . . . . . . . . . . . . . . . . 19-26
SERVICE
. . . . . . . . . . . . . . . . . . . . . . . . . . . . . . . . . . . . . 26-34
TROUBLESHOOTING
. . . . . . . . . . . . . . . . . . . . . . . . . .35,36
START-UP CHECKLIST
. . . . . . . . . . . . . . . . . . . . . . . . CL-1
SAFETY CONSIDERATIONS
Installation and servicing of air-conditioning equipment can
be hazardous due to system pressure and electrical compo-
nents. Only trained and qualified service personnel should in-
stall, repair, or service air-conditioning equipment.
Untrained personnel can perform basic maintenance func-
tions of cleaning coils and filters and replacing filters. All other
operations should be performed by trained service personnel.
When working on air-conditioning equipment, observe precau-
tions in the literature, tags and labels attached to the unit, and
other safety precautions that may apply.
Follow all safety codes. Wear safety glasses and work
gloves. Use quenching cloth for unbrazing operations. Have
fire extinguishers available for all brazing operations.
INSTALLATION
Step 1 — Provide Unit Support
ROOF CURB — Assemble and install accessory roof curb or
horizontal adapter roof curb in accordance with instructions
shipped with the curb or horizontal adapter. Accessory roof curb
and horizontal adapter roof curb and information required to
field fabricate a roof curb or horizontal adapter roof curb are
shown in Fig. 1 and 2. Install insulation, cant strips, roofing felt,
and counter flashing as shown. Ductwork can be secured to roof
curb or horizontal adapter roof curb before unit is set in place.
Curb or horizontal adapter roof curb should be level. This is
necessary to permit unit drain to function properly. Unit level-
ing tolerance is ± 5 mm per linear m (±
1
/
16
in. per linear ft) in
any direction. Refer to Accessory Roof Curb or Horizontal
Adapter Roof Curb Installation Instructions for additional in-
formation as required.
ALTERNATE UNIT SUPPORT — When the curb or hori-
zontal adapter roof curb cannot be used, support unit with
sleepers using unit curb or adapter roof curb support area. If
sleepers cannot be used, support long sides of unit with a mini-
mum of 3 equally spaced 100 mm x 100 mm (4 in. x 4 in.)
pads on each side.
Step 2 — Rig and Place Unit —
Inspect unit for
transportation damage. File any claim with transportation
agency. Keep unit upright, and do not drop. Use bumper boards
for spreader bars over unit to prevent sling or cable damage.
Rollers may be used to move unit across a roof. Level by using
unit frame as a reference; leveling tolerance is ± 5 mm per lin-
ear m (±
1
/
16
in. per linear ft) in any direction. See Fig. 3
for additional information. Unit rigging weight is shown in
Fig. 3. Refer to Tables 1A and 1B for operating weights.
Four lifting holes are provided in ends of unit base rails as
shown in Fig. 3-5. Refer to rigging instructions on unit.
POSITIONING — Provide clearance around and above unit
for airflow, safety, and service access (Fig. 4 and 5).
Do not install unit in an indoor location. Do not locate air in-
lets near exhaust vents or other sources of contaminated air.
Although unit is weatherproof, guard against water from
higher level runoff and overhangs.
ROOF MOUNT — Check building codes for weight distri-
bution requirements.
Before performing service or maintenance operations on
unit, turn off main power switch to unit. Electrical shock
could cause personal injury.
IMPORTANT: Units have high ambient operating limits. If
limits are exceeded, the unit will automatically lock the
compressor out of operation. Manual reset will be required
to restart the compressor.
IMPORTANT: The gasketing of the unit to the roof curb or
horizontal adapter roof curb is critical for a watertight seal.
Install gasket supplied with the roof curb or horizontal
adapter roof curb as shown in Fig. 1 and 2. Im-
properly applied gasket can result in air leaks and poor unit
performance.
50TJ016-028
Single-Package Rooftop Units
50 Hz

















