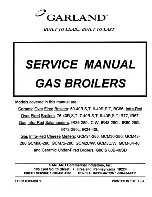
1.8.5 VENT CONNECTORS (HORIZONTAL RUNS)
CONSTRUCTION
Vent connectors may be of any of the acceptable
constructions listed in this manual.
AVOID UNNECESSARY BENDS
The vent connector must be installed so as to
avoid turns or other construction features which
create excessive resistance to flow of flue gases.
JOINTS
Vent connectors must be firmly attached to draft
diverter outlets or boiler flue collars by sheet metal
screws or other approved means. Vent connectors
of Type B vent material must be assembled in
accordance with the vent manufacturer's
instructions. Joints between sections of connector
piping must be fastened using sheet metal screws
or other approved means.
SLOPE OR VENT CONNECTOR
The vent connector must be installed without any
dips or sags and must slope upward at least 1/4
inch per foot.
LENGTH OF VENT CONNECTOR
The vent connector must be as short as possible
and the boiler as close as practical to the chimney
or vent.
The horizontal run of an uninsulated vent
connector to a natural draft chimney or vent
servicing a single appliance must not be more than
75% of the height of the chimney or vent above
the vent connector.
The horizontal run of an insulated vent connector
to a natural draft chimney or vent servicing a single
appliance must not exceed 100% of the height of
the chimney or vent above the vent connector.
SUPPORT OF VENT CONNECTOR
The vent connector must be supported in
accordance with the vent manufacturer's
instructions and listing and with all applicable
codes. Support should also be independent of the
boiler or the draft diverter (when used). The vent
connector must be supported for the design and
weight of the material employed to maintain
clearances, prevent physical damage and
separation of joints, and to prevent sagging of the
vent connector.
Supports should usually be overhead hangers, of
load bearing capacity appropriate for the weight
involved.
LOCATION
When the vent connector used for an appliance
having a draft hood must be located in or pass
through a crawl space or other area difficult to
access or which may be cold, that portion of the
vent connector must be of listed double wall Type
B gas vent material, or of material having
equivalent insulation qualities. Single wall metal
pipe used as a vent connector must not pass
through any floor or ceiling.
CHIMNEY CONNECTION
In entering a passageway in a masonry or metal
chimney, the vent connector must be installed
above the extreme bottom to avoid stoppage.
Means must be employed which will prevent the
vent connector from protruding so far as to restrict
the space between its end and the opposite wall of
the chimney. A thimble or slip joint may be used to
facilitate removal of the vent connector. The vent
connector must be firmly attached to or inserted
into the thimble or slip joint to prevent the vent
connector from falling out.
DAMPERS
Manually operated dampers must not be placed in
the vent connector. This does not exclude the use
of fixed baffles, locking quadrant dampers which
are welded in a fixed position, or automatic vent
dampers (when properly installed and interlocked
with the boiler gas controls).
USE OF THIMBLES
Vent connectors made of single wall metal pipe
must not pass through any combustible wall
unless they are guarded at the point of passage by
ventilated metal thimbles 6" larger in diameter than
the vent connector. This may be done only on
water boilers and steam boilers rated for operation
at no higher than 50 psig.
SINGLE WALL METAL VENT PIPE USED TO
VENT STEAM BOILERS OPERATING OVER 50
PSIG MUST NOT PASS THROUGH WALLS OR
PARTITIONS CONSTRUCTED OF
COMBUSTIBLE MATERIAL.
Summary of Contents for Forced Draft Steam Boilers
Page 34: ......












































