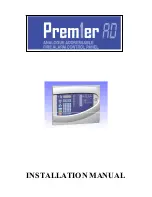
Operation & Installation Manual RFP V2 Series
MA225 Rev 1
36 of 50
9
Battery Capacity Calculation
The required battery capacity can be calculated using the active battery calculation
spread sheet. By selecting the RFP model, no. of smoke/heat alarms and adding
any ancillaries, the spread sheet will automatically calculate the battery capacity
required to maintain the system for 72 hours in standby condition followed by 4
minutes in alarm as required by AS3786.
Table 6 Battery capacity calculation
Manual calculation of battery capacity can also be calculated as follow:
Total Quiescent Current I
Q = _______ mA
Standby time T
1
= 72 Hrs
Total Alarm Current I
Q = _______ mA
Alarm time T
2
= 4 minutes.
Battery Capacity (Ah)
=
��𝐼𝐼
𝑄𝑄
×
𝑇𝑇
1
�+2
(
𝐼𝐼
𝐴𝐴
×
𝑇𝑇
2
)
60
⁄ �
×
1
.
25
1000
RFP V2 Series Battery Calculations
Rev
2
Date
22-Jul-19
Project:
mA
Total mA
mA
Total mA
6 Zone Residential Fire Panel
RFP6V2
1
17.0
17.0
64.0
64.0
12 Zone Residential Fire Panel
RFP12V2
0
18.0
0.0
80.0
0.0
18 Zone Residential Fire Panel
RFP18V2
0
20.0
0.0
95.0
0.0
Photoelectric Smoke Alarm
EIB650iWX
1
4.5
4.5
30.0
30.0
Heat Alarm
EIB603CX
1
6.0
6.0
50.0
50.0
Roof Space Heat Detector 60
⁰
HS60V2
1
0.0
0.0
6.7
6.7
If RIL fitted I
A
= 14mA
Roof Space Heat Detector 80
⁰
HS60V2
1
0.0
0.0
6.7
6.7
If RIL fitted I
A
= 14mA
Zone tripping card (6 relays)
SUB365A
0
35.0
0.0
125.0
0.0
Max. one card for each 6 zones
Total no. of Alarms
4
Ancillary Output
0.0
0.0
External Strobe Output
0.0
0.0
VAD
0.0
0.0
Others
0.0
0.0
Total current consumption. (mA)
27.5
157.4
Standby
Time (hours)
72
Alarm
Time (minutes)
4
Battery Requirement (in AH)
2.501233
Use 7 AH Battery
Nearest Standard Battery Size (A/h)
7
Note: Only yellow cells can be edited
Max. 12 Smoke or Heat Alarm per zone
Select only 0ne panel
Comments
System Components
No. of
Units
Stock
Number
Quiescent Current I
Q
Alarm Current
IA































