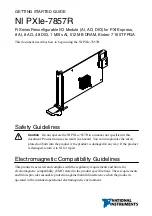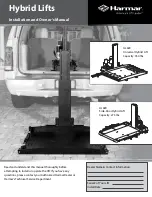
1 689 978 572
2014-06-06
|
Robert Bosch GmbH
Foundation Plans | VLS 5140 | 59
en
7.2
Underfloor installation
7.2.1
Individual footing
4800
450
2100
170/220
400
400
A
A
min. 1000
max. 2250
2320
4900
750
50
1088
1038
50
270
1530
1300
580
580
1088
580
1030
1610
65
300
2320
1610
min.
210
Version 1.0
A–A
Ø120
Fig. 28: Foundation plan 2 (all dimensions in mm. Arrow = direction in which vehicle approaches)
(3) The four base plates must be perfectly level and
even. The maximum height deviation is 5 mm. Levelling
is required!
(4) Front drive-on flaps are optional. The standard
version is equipped with a rigid roll-off guard.
(5) Adequate drainage must be ensured.
(6) Connections in the operating unit
Mains connection
3/NPE; 400 V; 50 Hz
Compressed air
8 – 10 bar (provide service unit)
(7) Use a conduit with Ø 120 mm for the connecting
cables.
(8) Concrete quality
Min. thickness
of concrete
210 mm
Quality of concrete
B 4710-1
C 20/25
Surface
Horizontal and even
(gradients max. 0.5 %)
Reinforcement
BSt 500 M, Q131
top: asx,y = 3.77 cm
2
/m
bottom: asx = 2.57 cm
2
/m
(9) Lifting platform
Recess depth
VLS 5140
170 mm
VLS 5140 A
220 mm
VLS 5140 L
Secondary lift
at floor level:
170 mm
220 mm (compensating elements
are required in front of and behind
the secondary lift)
VLS 5140 LA
220 mm
(1) Before starting construction work, it must be
ensured that the most up-to-date version of the
foundation plan is available.
(2) A step must be provided at each end of the pit.
L x W x H approx. 20 x 50 x 10 cm. Align centrally!
Summary of Contents for VLS 5140
Page 2: ...1 689 978 572 2014 06 06 Robert Bosch GmbH 2 VLS 5140 2VLS 5140 de ...
Page 407: ...1 689 978 572 2014 06 06 Robert Bosch GmbH 398 VLS 5140 电路图 cs 插图 40 电路图 2b 带车轮自由抬升器 ...
Page 409: ...1 689 978 572 2014 06 06 Robert Bosch GmbH 400 VLS 5140 电路图 cs 插图 42 电路图 3b 带车轮自由抬升器 ...
Page 411: ...1 689 978 572 2014 06 06 Robert Bosch GmbH 402 VLS 5140 电路图 cs 插图 44 电路图 4b 带车轮自由抬升器 ...
Page 412: ...1 689 978 572 2014 06 06 Robert Bosch GmbH 电路图 VLS 5140 403 cs ...
















































