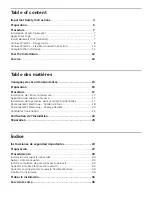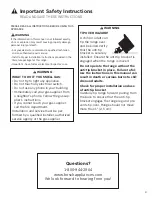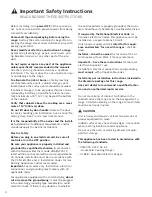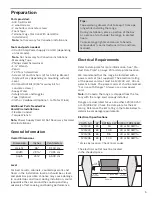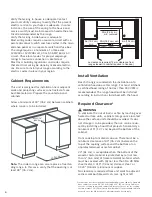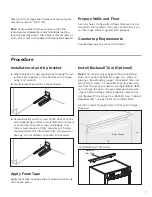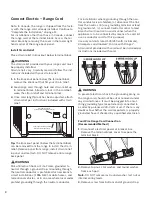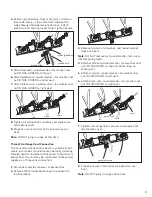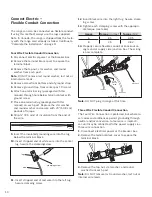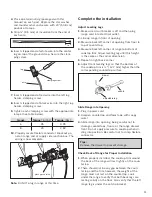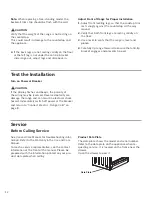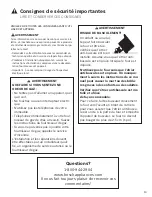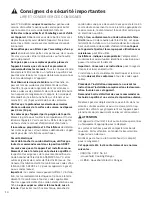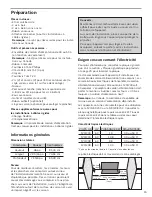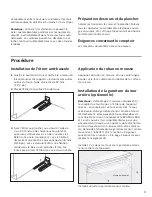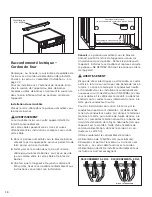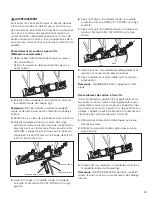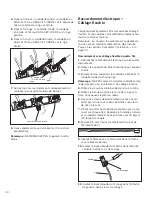
6
Verify that wiring to house is adequate Contact
your local utility company to verify that the present
electric service to your home is adequate. In some
instances, the size of the wiring to the house and
service switch must be increased to handle the elec-
trical load demanded by the range.
Verify that wiring inside house is adequate.
Most wiring codes require a separate circuit with se-
parate disconnect switch and fuses either in the main
entrance panel or in a separate switch and fuse box.
The range requires a minimum of a three wire
120/240 or 120/208 volt, 40 or 50 AMP, 60 Hz AC
circuit. Check local codes for proper amperage
ratings.A four wire connection is preferred.
Most local building regulations and codes require
that electrical wiring be done by licensed electrici-
ans. Be sure to install your range according to the
electric codes in place in your region.
cabinet requirements
This unit is designed for installation near adjacent
walls and projecting surfaces constructed of com-
bustible materials. Prepare the countertop and
cabinets.
Allow a minimum of 30" (76.2 cm) between cabinets
where range is to be installed.
23 1/16"
(585.4 mm)
30" (762 mm
)
note: The slide-in range can also replace a freestan-
ding range. In this case, verify that the opening is at
least 30" (76.2 cm).
30in (76.2 cm)
min. centered
30in (76.2 cm) min.
4in (10.2 cm)
min
4in (10.2 cm)
min
no clearance required (12 mm clearance from
range sidewall to cabinet required in Canada.)
Install ventilation
Bosch strongly recommends the installation of a
ventilation hood above this range. For most kitchens
a certified hood rating of not less than 300 CFM is
recommended. The range hood must be installed
according to instructions furnished with the hood.
required clearance
1
,
warnIng
To eliminate the risk of burns or fire by reaching over
heated surface units, cabinet storage space located
above the surface units should be avoided. If cabi-
net storage is to be provided, the risk can be redu-
ced by installing a hood that projects horizontally a
minimum of 5" (12.7 cm) beyond the bottom of the
cabinet.
From cooktop to materials above: There must be a
minimum clearance of 30" (76.2 cm) between the
top of the cooking surface and the bottom of an
unprotected wood or metal cabinet.
24" (61 cm) is acceptable when the bottom of the
wood or metal cabinet is protected by (a) not less
than 1/4" (6.4 mm) of flame retardant material which
must be covered with (b) not less than No. 28 MSG
sheet metal, 0.015" (0.4 mm) stainless steel’ or
0.024" (0.6 mm) aluminum or copper.
No clearance is required from unit walls to adjacent
vertical combustible walls on rear, right or left.
1 Instructions were determined using standard American cabinets. Standard
base cabinets measure 36" (91.4 cm) high x 24" (61 cm) deep. Cabinets
over the cooking surface and cabinets adjacent to those over the cooking
surface measure 13" (33 cm) deep from backwall. If nonstandard cabinets
are used, care should be taken to alter dimensions accordingly.


