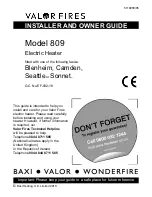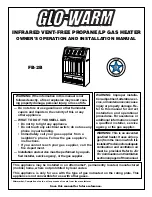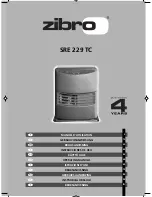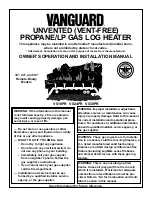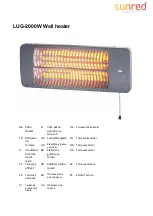
180-CL2118.IPI.1 v1.00
August 5, 2020
Page 23
CL2118.IPI.1
INSTALLATION PLANNING
*
20" to 21"
(based on front
facing offsets)
28
1
4
"
26
1
2
"
METAL STUDS
* CLEARANCE TO COMBUSTIBLES
For a 2’0” vertical and 6” out vent configuration the ceiling clearance to combustibles is 71 3/8”
For a vertical vent configuration the ceiling clearance to combustibles is 58 3/8”
For a 9” horizontal to snorkel vent configuration the ceiling clearance to combustibles is 58 3/8”
FRAMING - ROUGH OPENING
The CL2118 appliance can be raised,
placed at floor level, or installed in a
corner. Please see specific framing
measurements for each situation
on the following pages. The basic
rough opening should have the
dimensions shown in
Fig.11
. Any
framing within specified combustion
clearances must be non-combustible
metal studs. Ensure the fireplace
has a strong and level surface to be
placed on. It can be made of wood
or a non-combustible material. Any
material such as studs must be non-
combustible if they are within the
clearances specified.
The gas line should be run to the
right side of the appliance, it is also
possible to run it to the left side if
needed. See
“DIMENSIONS
” for
gas inlet locations.
Fig.11
This section of the owner’s manual is for the use of qualified service technicians only. Fireplace placement,
hearths, and venting terminations will be covered, as well as the gas and electrical systems. Please read
“
SAFETY PRECAUTIONS
” at the front of this manual.
PRECAUTIONS
• The installation must conform to the installation codes.
•
This appliance needs fresh air for safe operation and must be installed so there are provisions for adequate
ventilation air. Provide adequate clearance around air openings of the appliance. Never obstruct front
openings.
•
Provide adequate clearances for proper operation and servicing of the appliance.
• This appliance must be properly connected to a venting system.
• The venting of this appliance must be installed in a location that is free of plumbing, electrical wiring and
heating or air conditioning ducts.
Select a location that is accessible for venting.(see
“ALLOWABLE TERMINATION LOCATIONS”
)































