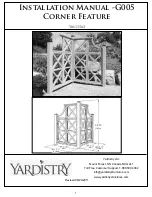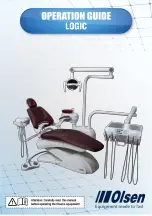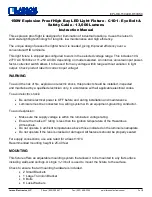
To find the ideal way to configure your lighting, we recommend planning your layout prior to installation.
Use the steps below to get started.
1. Choose your outlet and control box location
• The control box should be located in the front corner of an easily accessible cabinet and must be within 6’ of a
power source.
• If using a power source located inside of a cabinet, you will need to route the wires through the cabinet walls
.
2. Based on your plug location, you will either use a split or continuous configuration
•
For layouts where preferred power source is centrally located within cabinets or mounting surfaces (See FIG 1),
link light bars and jumper wires using the left and right sides of the control box. (See FIG. 2.1)
•
For layouts where preferred power source is on either side of cabinets or mounting surfaces (See FIG 1),
3. Lay a light bar on the counter under each cabinet you wish to install a light bar
4. Lay your jumper wires on the counter in between the light bars you will be connecting
If you need to jump a sink or stove, use a jumper wire extender to create additional length. If you need
additional length, a 108” Stove & Sink Jumper Wire
is available for purchase.
FIG. 1
FIG. 2.1
FIG. 2.2
6
5
This under cabinet lighting was designed for an entirely tool-free application. However, for certain installation
options, tools may be required. These will be indicated by the drill symbol.
This symbol indicates a tip to help during installation.
Plan Your Layout
Split configuration
Continuous configuration
Continuous:
link light bars and jumper wires using the left or right side of the control box. (See FIG. 2.2)
Split:
Each 9” light bar illuminates up to 36” and is linkable up to 6 bars
Each 18” light bar illuminates up to 42” and is linkable up to 4 bars
Each 24” light bar illuminates up to 48” and is linkable up to 3 bars
Note:
If you mix and match bar lengths, check the wattage on each bar and never exceed 24 total watts
of power consumption






























