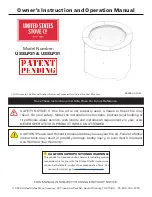
7. GAS SUPPLY CONNECTION
A nut & olive are provided for an 8mm pipe inlet connection to the inlet ‘T’ connector
at the bottom front of the appliance. This can be rotated to allow a connection from any
direction and includes a valve for isolating the gas supply.
The supply pipe must be rigid material. Flexible pipe must not be used.
Concealed supply pipe connecting from rear of the appliance.
Before the appliance is installed it will be necessary to extend the supply line so that it
will project through the sealed opening at the back of the fire case and run to the inlet
‘T’ connector at the front.
Make sure that the supply line run up to the rear opening is kept away from the area that
will be taken by the appliance case when it is installed.
Note that when fitted the centre of the appliance inlet ‘T’ connector is 25mm above the
floor.
Cut a slit in the seal at the back of the appliance case. The seal must envelop the pipe.
Do not slit the seal unless the supply pipe is to pass through it.
Cap the open end of any supply pipe installed before the wall is drilled to prevent
any debris or dust etc. entering the pipe.
8. WALL PREPARATION
8.1 Select appliance position.
The flue must be installed so that it is at right angles to the back panel of the fire all
round the flue circumference.
For timber framed buildings make sure that the flue opening will be between studs.
When being recessed into a non-combustible wall or builders opening the fire itself
should be fitted vertically against a flat wall. Where this is difficult to achieve due to
building inaccuracies care should be taken to ensure that the back of the fire is not
stressed in any way due to distortion of the appliance when tightening the fixing screws.
Where necessary, non-combustible packing pieces should be used to provide a
satisfactory fixing surface.
8.2 Constructing a recessed opening.
Under no circumstances is the fire to be recessed into timber frame constructions
or any other combustible wall.
The recess in the wall for the appliance should be within the sizes shown in figure 2.
The bottom of the recess should be at the same level as the finished floor in front of the
appliance.
Page 17
INSTALLER GUIDE
©
Baxi Heating U.K. Limited 2007.
















































