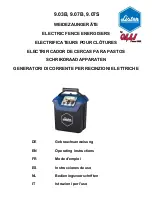
7
Take the measurement from Step 7 and subtract
1
⁄
11 4
⁄⁄ "
(X-
1
⁄
11 4
⁄⁄ "). Cut the top rail to that measurement. Place
the cut rail over the beam and snap into place using
a rubber mallet if needed.
Place appropriate End, Line, or corner post cap onto
the top of each post and press or tap into place with
a rubber mallet if needed.
Mid support baluster. Locate the center of your
section. Place mid support in center of the span.
Mark 2 top and 2 bottom holes. The bottom of the
mid support can be identifi ed by a hole near its
base (Fig. 19). Remove support and predrill with a
1
⁄
11 8
⁄⁄ " drill bit. Return support to center of span and
attach with included screws. Align the mid support
cover with mid support and secure with fl at head
screws (Fig. 20). The
3
⁄
33 4
⁄⁄ " screws attach into the
top beam and the 1
1
⁄
11 2
⁄⁄ " screws attach to the deck
surface. The holes on the outside of the support will
line up with the covers to join them. Use attachment
plug to insert in one half of mid support trim ring.
Place both halves at bottom of support and push
together (Fig. 21).
14.
15.
13.
Fig. 20
Fig. 19
Fig. 21
a. Determine post placement. There can be a maximum
of 5 risers between posts. Posts base plates should
be set back 2" from the nose of the stairs (Fig. 22).
Mount posts per post instructions from level section.
b. Remove stair cable guide assembly from packaging.
Lay assembly on the ground near the posts it will
be inserted in. Unspool each loop of cable fully so
they are free of kinks. Allow the cables to lay fl at and
straight on the ground (Fig. 23).
1.
Installation for Stairs
Fig. 22
Fig. 23
2"
Summary of Contents for ELEVATION
Page 31: ...31 ...





























