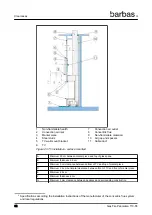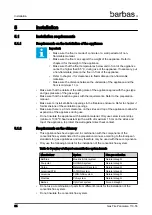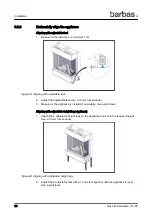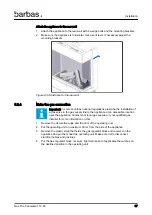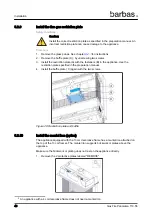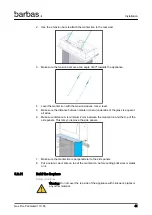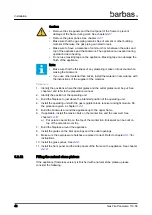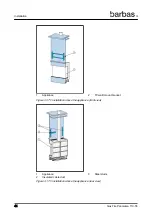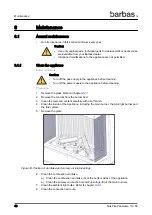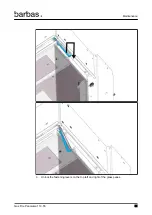
5.2.3
Horizontally align the appliance
Aligning with adjustable feet
1. Make sure the distance x is minimum 1 cm.
Figure 23. Aligning with adjustable feet
2. Adjust the adjustable feet. Use a 13 mm fork spanner.
3. Make sure the appliance is installed horizontally. Use a spirit level.
Aligning with adjustable height legs (optional)
1. Attach the 4 adjustable height legs on the appliance and set to the required height.
Use a 13 mm fork spanner.
Figure 24. Aligning with adjustable height legs
2. Adjust the 4 adjustable feet with a 13 mm fork spanner until the appliance is level.
Use a spirit level.
Installation
36
Gas Fire Panorama 110-55
Summary of Contents for Panorama 110-55 PF2
Page 1: ...Installation and maintenance manual Gas Fire Panorama 110 55 PF2 Serial number Production date...
Page 50: ...2 Remove the side panels and front panel Maintenance 50 Gas Fire Panorama 110 55...
Page 71: ...9 3 Gas Fire Panorama 110 55 PF2 with 4 cm frame Dimensions Gas Fire Panorama 110 55 71...
Page 73: ...9 5 Gas Fire Panorama 110 55 PF2 with 6 cm frame Dimensions Gas Fire Panorama 110 55 73...
Page 75: ...9 7 Gas Fire Panorama 110 55 PF2 with 10 cm frame Dimensions Gas Fire Panorama 110 55 75...
Page 78: ...9 10 Operating unit Dimensions 78 Gas Fire Panorama 110 55...
Page 81: ...11 EU Declaration of Conformity EU Declaration of Conformity Gas Fire Panorama 110 55 81...
Page 82: ...EU Declaration of Conformity 82 Gas Fire Panorama 110 55...
Page 83: ...EU Declaration of Conformity Gas Fire Panorama 110 55 83...











