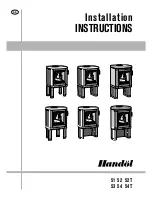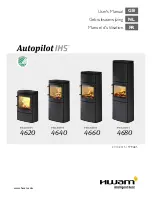
Minimum separation distances for roof and wall outlet(terminal) in mm
Location
Minimum
distance
[mm]
A
Below an opening
2
on the same wall/roof
2000
B
Above an opening
3
on the same wall/roof
700
C
Horizontally to an opening
3
on the same wall/roof
700
D
Horizontally to a facing opening
3
in a opposite wall
2000
E
From a roof terminal under an opening
3
in a nearby rising wall
4000
F
Above a flat or pitched roof
300
G
Horizontally from a terminal on the same roof
300
H
From a structure (e.g. brick chimney) on the roof
300
I
Below a roof window in a pitched roof
2000
J
Above a roof window in a pitched roof
600
K
Horizontally to a roof window in a pitched roof
600
L
From an internal or external corner
500
M
From a vertical drainpipe or soil pipe
300
N
Below gutters, soil pipes or drainpipes, made of flammable materials
500
Below gutters, soil pipes or drainpipes, made of non-flammable materials
300
O
Below eaves, made of flammable material
500
Below eaves, made of non-flammable material
300
P
Below balcony
3
or car port roof
2000
Q
Beyond the balcony
4
edge
0
R
On either side of a balcony
4
1500
S
Above ground, roof or balcony
4
level
300
T
From a surface facing the terminal
500
U
From a terminal facing the terminal (at the same height)
600
V
From an opening in the car port into the building
1200
W
Vertically from a terminal on the same wall
1200
X
Horizontally from a terminal on the same wall
300
Y
From a boundary alongside the terminal
1000
Z
From a boundary facing the terminal
2000
• If the outlet is installed less than 0.5 m horizontally and less than 2 m vertically from a
public area, install an effective protector.
• Make sure that the mesh size of the guard does not effect the operation of the
appliance.
• If the height of the outlet is less than 3 meter from the floor, the distance between the
outlet and a garden or a terrace must be minimum 2 meter.
2
An opening here means an element that is permanent open (example: an air vent) or that can open
(example: a door or window). But, in addition, the distance between outlet and built-in elements
(example: window, door) must be minimum 300 mm.
3
Balcony or gallery of an apartment building.
Requirements
Gas Fire Front 90-60
9










































