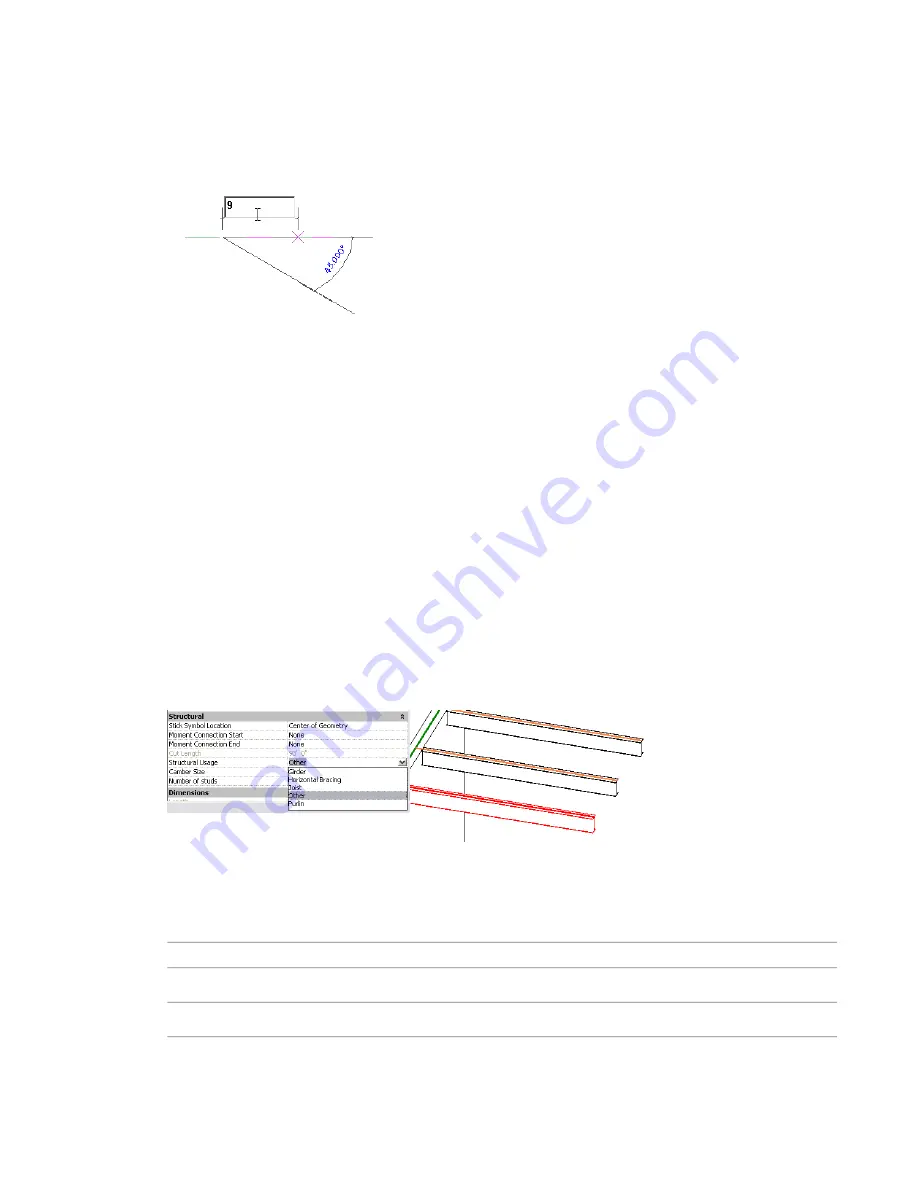
5
Click to specify the endpoint.
Use the grid tool to add multiple beams to selected grids when columns are also present at the working level.
Enter beam length
You should add beams after creating a grid since beams snap to grids. Add a grid by clicking Home
tab
➤
Datum panel
➤
Grid. However, structural beams can be added without an existing grid.
You can add beams using one of the following methods:
■
Sketch individual beams.
■
Select grid lines that lie between structural elements.
■
Create a chain of beams.
Structural Usage of Beams
Revit Architecture determines the Structural Usage Property of a beam automatically, based on the structural
elements that support the beam. The structural usage parameter value determines the line style of the beam
in a coarse-scale view.
Structural usage can be changed before or after the beam is placed. Use the Object Styles dialog to change
the structural usage. For more information, see
on page 493. The structural usage parameter can
be included in a structural framing schedule, allowing quantity calculation of girders, joists, purlins, and
horizontal bracing. For more information, see
Specifying Schedule Properties
on page 176.
Structural usage values for beams
Beams can be attached to any other structural element, including structural walls. For more information,
see
on page 906.
The default Structural Usage setting can be changed using the Instance Properties dialog. The following table
lists the default automatic Structural Usage setting for beams, based on which elements are being connected:
O
P
J
G
HB
B
C
-
O
P
J
G
HB
O
G
Wall
O
P
J
G
HB
O
G
Column
842 | Chapter 14 Structural Modeling
Summary of Contents for 256B1-05A761-1301 - AutoCAD Revit Structure Suite 2010
Page 1: ...Revit Architecture 2010 User s Guide March 2009 ...
Page 4: ......
Page 42: ...xlii ...
Page 84: ...42 ...
Page 126: ...84 ...
Page 166: ...124 ...
Page 229: ...Schedule Field Formatting Calculating Totals Specifying Schedule Properties 187 ...
Page 230: ...Schedule with Grid Lines Schedule with Grid Lines and an Outline 188 Chapter 5 Project Views ...
Page 304: ...262 ...
Page 427: ...Defining the first scale vector Defining the second scale vector Resizing Graphically 385 ...
Page 454: ...Before painting applying material to stairs 412 Chapter 8 Editing Elements ...
Page 456: ...414 ...
Page 486: ...444 ...
Page 674: ...632 ...
Page 809: ...Curtain wall Curtain Grid Curtain Walls Curtain Grids and Mullions 767 ...
Page 994: ...952 ...
Page 1016: ...974 ...
Page 1204: ...1162 ...
Page 1290: ...1248 ...
Page 1318: ...1276 ...
Page 1372: ...1330 ...
Page 1382: ...1340 ...
Page 1462: ...1420 ...
Page 1492: ...1450 ...






























