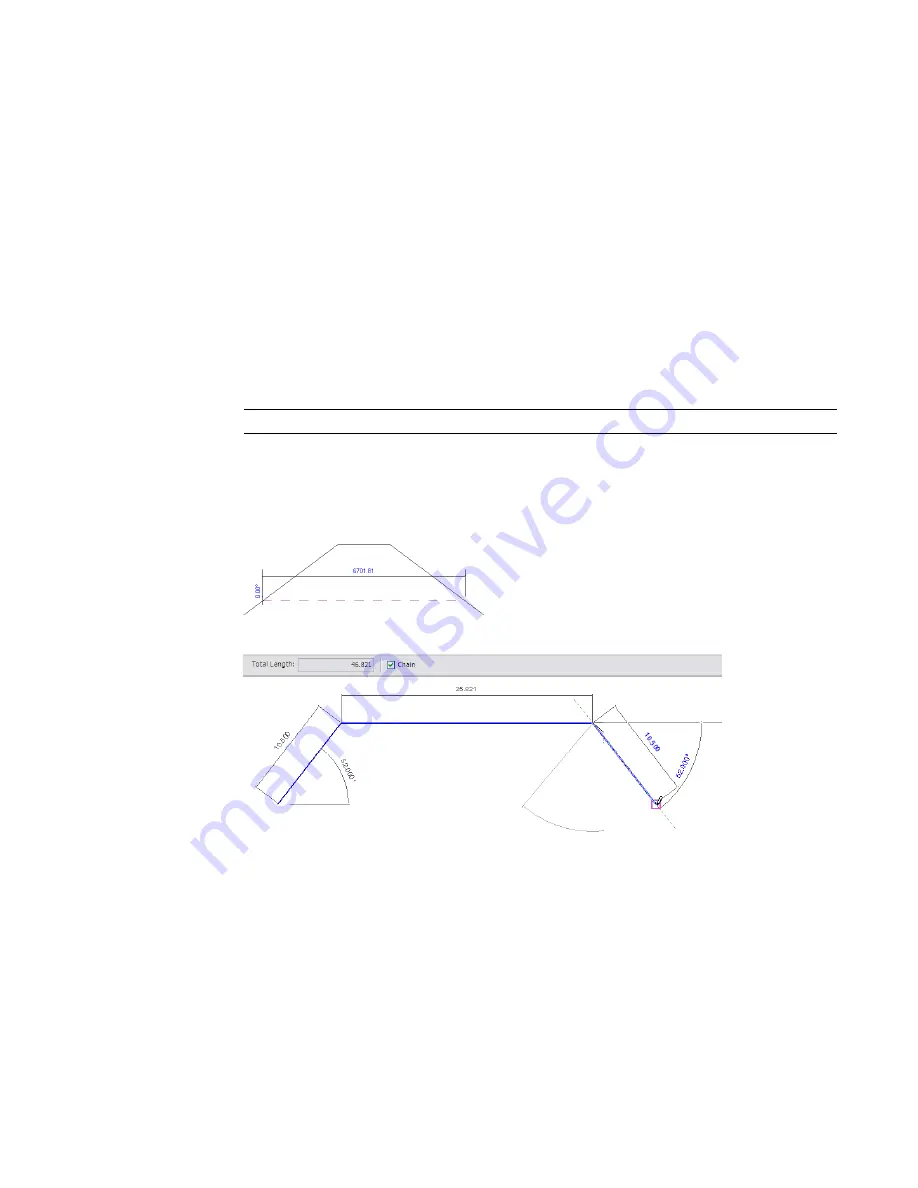
To measure elements:
1
Click Modify tab
➤
Inquiry panel
➤
Measure drop-down
➤
Measure Between Two References
or Measure Along An Element.
If you select Measure Between Two References, you can measure a certain length from a starting
point. Click the starting point, move the cursor in the direction that you want the line to extend,
and enter a value for the length of the line.
If you select Measure Along An Element, select the element in the drawing area. Temporary
dimensions display for the element and the total length displays on the Options Bar.
2
If you want to display dimensions for a chain of temporary lines that you draw, on the Options
Bar, select Chain and do either of the following:
■
Specify a series of points.
■
Specify the first point, move the cursor in the direction that you want the line to extend,
and enter a value for the length of the line, repeating until all lines in the chain are drawn.
The Total Length box on the Options Bar keeps a running total for the length of the chain.
Double-click to end the chain.
NOTE
Chain is only available when you select Measure Between Two References.
3
Press
ESC
once to exit the current measurement.
4
Press
ESC
twice to exit the Measure tool.
Measure line with length and angle measurements
Measure chain with the total length displaying on the Options Bar
Joining Geometry
Use the Join Geometry tool to create clean joins between 2 or more host elements that share a common
face, such as walls and floors. You can also use the tool to join hosts and in-place families, or hosts and
project families. As shown in the following illustrations, the tool removes the visible edge between the joined
elements. The joined elements then share the same line weight and fill pattern.
Related Topics
■
on page 567
406 | Chapter 8 Editing Elements
Summary of Contents for 256B1-05A761-1301 - AutoCAD Revit Structure Suite 2010
Page 1: ...Revit Architecture 2010 User s Guide March 2009 ...
Page 4: ......
Page 42: ...xlii ...
Page 84: ...42 ...
Page 126: ...84 ...
Page 166: ...124 ...
Page 229: ...Schedule Field Formatting Calculating Totals Specifying Schedule Properties 187 ...
Page 230: ...Schedule with Grid Lines Schedule with Grid Lines and an Outline 188 Chapter 5 Project Views ...
Page 304: ...262 ...
Page 427: ...Defining the first scale vector Defining the second scale vector Resizing Graphically 385 ...
Page 454: ...Before painting applying material to stairs 412 Chapter 8 Editing Elements ...
Page 456: ...414 ...
Page 486: ...444 ...
Page 674: ...632 ...
Page 809: ...Curtain wall Curtain Grid Curtain Walls Curtain Grids and Mullions 767 ...
Page 994: ...952 ...
Page 1016: ...974 ...
Page 1204: ...1162 ...
Page 1290: ...1248 ...
Page 1318: ...1276 ...
Page 1372: ...1330 ...
Page 1382: ...1340 ...
Page 1462: ...1420 ...
Page 1492: ...1450 ...






























