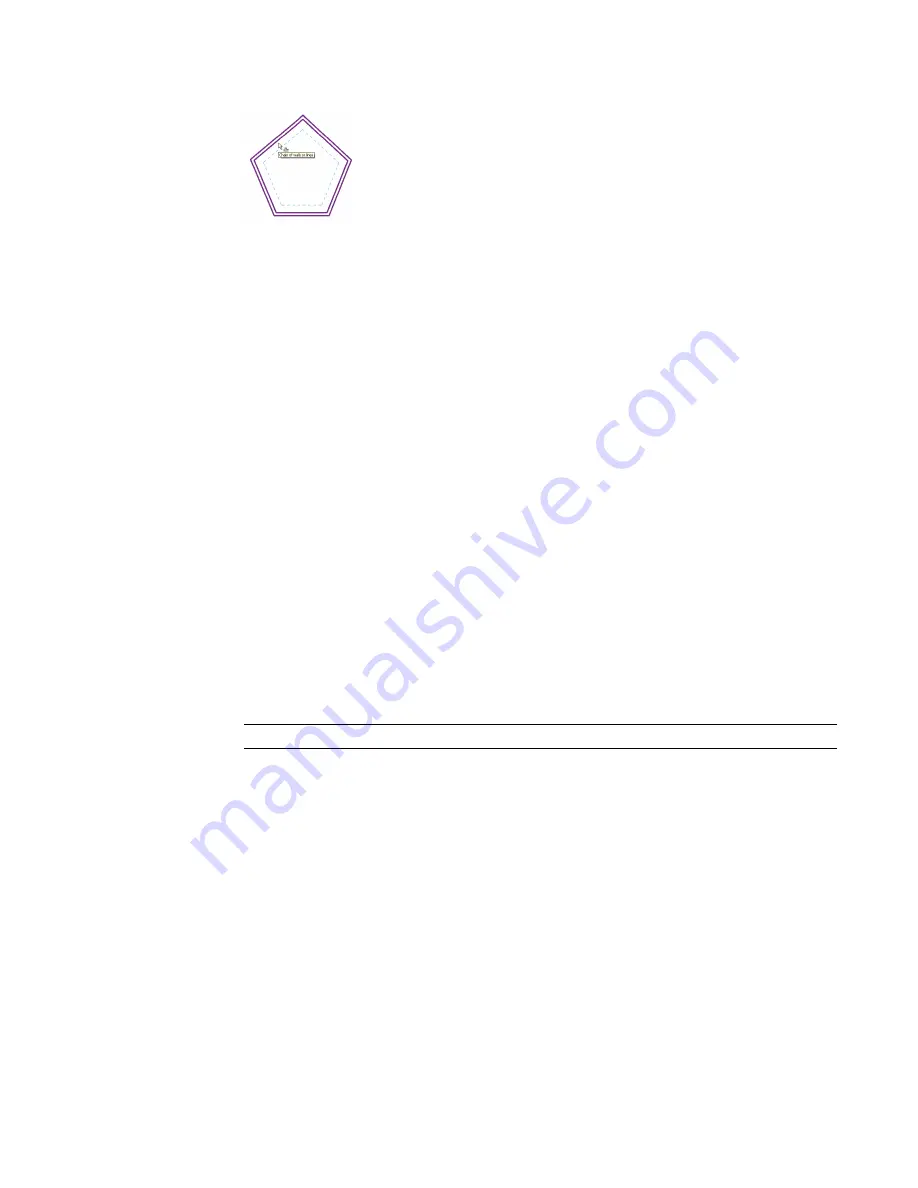
Cursor at inside face of the wall
5
Move the cursor as necessary to display the preview line at the desired offset position, and then
click to move the element or chain to that position or to place a copy there. Or, if you selected
the Graphical option, click to select the highlighted element, and then drag it to the desired
distance and click again. After you start the drag, a listening dimension displays, and you can
enter a specific offset distance.
Moving Elements with Cut-and-Paste
The Cut tool removes one or more selected elements from the drawing and pastes them to the clipboard.
You can then use the Paste or Paste Aligned tools to paste the elements in the current drawing or in another
project.
The Cut tool has the following restrictions:
■
You cannot cut elements that cannot be deleted, such as the last level in a building model.
■
You cannot cut some combinations of elements. For example, you cannot cut curtain panels and mullions
without cutting the entire curtain system.
■
You cannot cut an interior elevation arrow without cutting its adjoined elevation symbol.
■
You cannot cut some elements in any context. For example, you cannot cut the Ref. Level in the Family
Editor.
To cut and paste elements:
1
Select one or more elements in the drawing area.
2
Click Modify <Element> tab
➤
Clipboard panel
➤
Cut.
NOTE
You can also use the keyboard shortcut CTRL+X to cut elements.
3
Paste the elements using either of the following tools on the Modify <Element> tab
➤
Clipboard
panel:
■
Paste: To place the elements in another area of the drawing, or in another project. See
on page 394.
■
Paste Aligned: To place the elements to another level exactly above or below the original
location of the elements. See
on page 396.
Moving End-joined Components
You can move components that share a common end join simultaneously without breaking the join. To do
this, use a drag control or select an option on the shortcut menu. This functionality is available for walls,
lines, beams, braces, and line-based families.
The following image shows 3 walls moving together by their common end join.
Moving Elements with Cut-and-Paste | 375
Summary of Contents for 256B1-05A761-1301 - AutoCAD Revit Structure Suite 2010
Page 1: ...Revit Architecture 2010 User s Guide March 2009 ...
Page 4: ......
Page 42: ...xlii ...
Page 84: ...42 ...
Page 126: ...84 ...
Page 166: ...124 ...
Page 229: ...Schedule Field Formatting Calculating Totals Specifying Schedule Properties 187 ...
Page 230: ...Schedule with Grid Lines Schedule with Grid Lines and an Outline 188 Chapter 5 Project Views ...
Page 304: ...262 ...
Page 427: ...Defining the first scale vector Defining the second scale vector Resizing Graphically 385 ...
Page 454: ...Before painting applying material to stairs 412 Chapter 8 Editing Elements ...
Page 456: ...414 ...
Page 486: ...444 ...
Page 674: ...632 ...
Page 809: ...Curtain wall Curtain Grid Curtain Walls Curtain Grids and Mullions 767 ...
Page 994: ...952 ...
Page 1016: ...974 ...
Page 1204: ...1162 ...
Page 1290: ...1248 ...
Page 1318: ...1276 ...
Page 1372: ...1330 ...
Page 1382: ...1340 ...
Page 1462: ...1420 ...
Page 1492: ...1450 ...






























