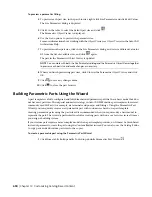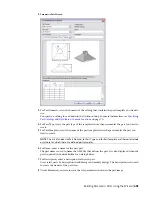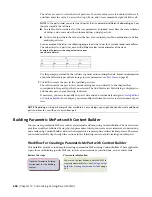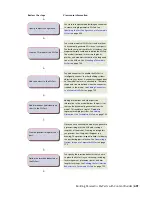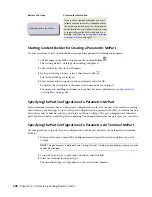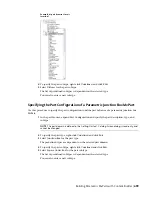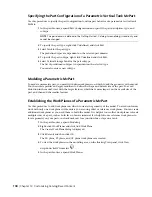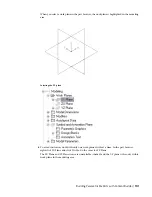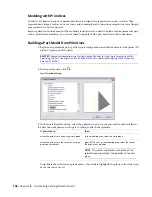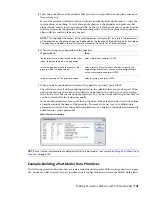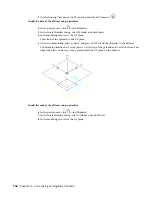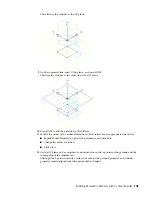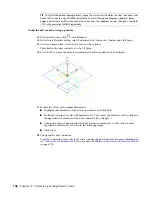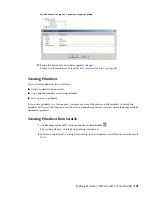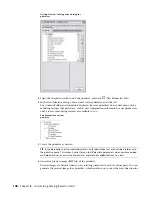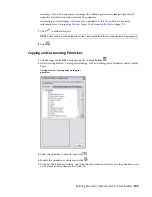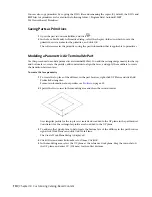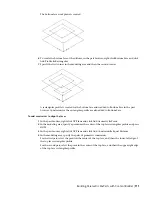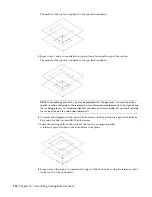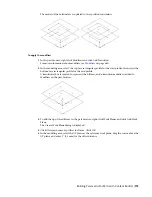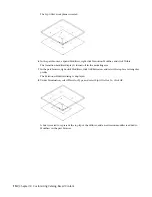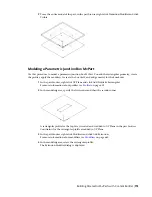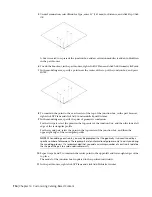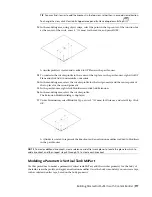
Modeling with Primitives
are limited versions of part models that are designed for repeated use in part creation. They
represent basic shapes, such as a box or a torus, and commonly used connections on parts, such as a flanged
pipe connector or duct connector.
Because primitives include many of the modeling features that you need to build a custom parametric part,
such as profiles and modifiers, you can use them to quickly build a part model and add connections.
Building a Part Model from Primitives
1
Begin a new parametric part, specify its part configuration, and add the default work planes (ZX
plane, YZ plane, and XY plane).
RELATED
For more information, see
Starting Content Builder for Creating a Parametric MvPart
Specifying the Part Configuration of a Parametric MvPart
, and
Establishing the Work Planes of a
2
In the part browser, click
.
Insert Primitive dialog
3
In the Insert Primitive dialog, select the primitive to add to your part model, and click Insert.
4
Select the work plane on your part to which to attach the primitive:
then…
If you want to…
in the modeling area, select the work plane.
attach the primitive to an existing work plane
press ENTER, and, in the modeling area, select the face of
the primitive or modifier.
NOTE
This creates a reference work plane on the
selected face and attaches the primitive to the new
plane.
attach the primitive to the face of an existing
primitive or modifier
To facilitate the selection of a plane or face, the software highlights the plane or face when you
move the cursor over it.
702 | Chapter 14 Customizing Catalog-Based Content
Summary of Contents for 235B1-05A761-1301 - AutoCAD MEP 2010
Page 1: ...AutoCAD MEP 2010 User s Guide March 2009 ...
Page 22: ...4 ...
Page 86: ...68 ...
Page 146: ...128 ...
Page 180: ...162 ...
Page 242: ...Modifying the elevation of a duct 224 Chapter 6 Drawing HVAC Systems ...
Page 264: ...246 ...
Page 480: ...462 ...
Page 534: ...516 ...
Page 616: ...598 ...
Page 658: ...640 ...
Page 788: ...770 ...
Page 802: ...784 ...
Page 820: ...802 ...
Page 878: ...860 ...







