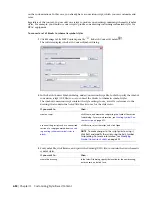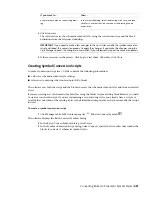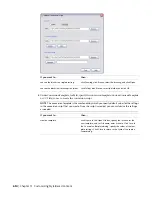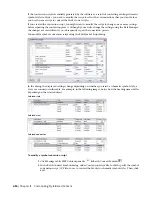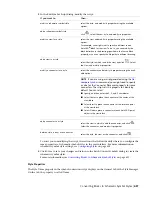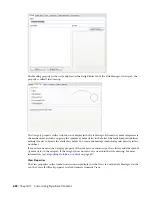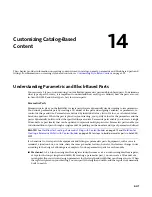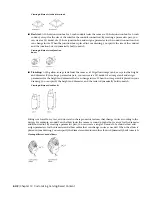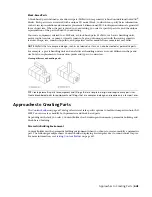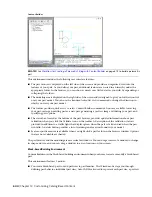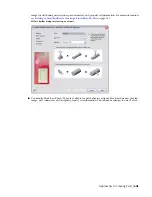
the tabs at any time. For more information, see
Starting Content Builder for Modifying a Block-Based
on page 764.
Content Builder
The AutoCAD MEP software uses the term
content
to represent real-world parts, such as fittings and equipment.
Content Builder is a content creation tool included in AutoCAD MEP. It is an integrated package of 3D
modeling tools and 2D drafting and drawing capabilities that helps you to conceptualize, design, and build
content. Each piece of content represents a part family, such as air terminal, junction box, or tank, that
contains a collection of part sizes, such as a 4 x 4-inch rectangular floor register, a 1-inch conduit 13-hole
square junction box, or a 150-gallon vertical tank, respectively. Content Builder enables you to create and
modify part families and individual part sizes.
When you use Content Builder, you build 3D models of parts and generate and assign 2D drawing views of
those parts to use in design layouts. The model is defined in terms of the size, shape, and position of the
features that make up the part. You associate the part with a catalog and navigate to that part when you
want to add it to your layout. You also add connectors to the part to enable intelligent connections to other
building systems objects, in order to create complete building systems networks.
Tips for Using Content Builder
The following items are tips you should keep in mind as you use Content Builder.
■
Save a backup copy of the part catalogs before using Content Builder, in case you need to revert to the
original catalogs provided with AutoCAD MEP. You can use a browser application, such as Windows
®
Explorer, to copy and paste the catalogs and their sub-folders to a new location.
■
Determine model dependencies. Analyze the model design to determine how features interrelate; then
decide how to create the model.
646 | Chapter 14 Customizing Catalog-Based Content
Summary of Contents for 235B1-05A761-1301 - AutoCAD MEP 2010
Page 1: ...AutoCAD MEP 2010 User s Guide March 2009 ...
Page 22: ...4 ...
Page 86: ...68 ...
Page 146: ...128 ...
Page 180: ...162 ...
Page 242: ...Modifying the elevation of a duct 224 Chapter 6 Drawing HVAC Systems ...
Page 264: ...246 ...
Page 480: ...462 ...
Page 534: ...516 ...
Page 616: ...598 ...
Page 658: ...640 ...
Page 788: ...770 ...
Page 802: ...784 ...
Page 820: ...802 ...
Page 878: ...860 ...

