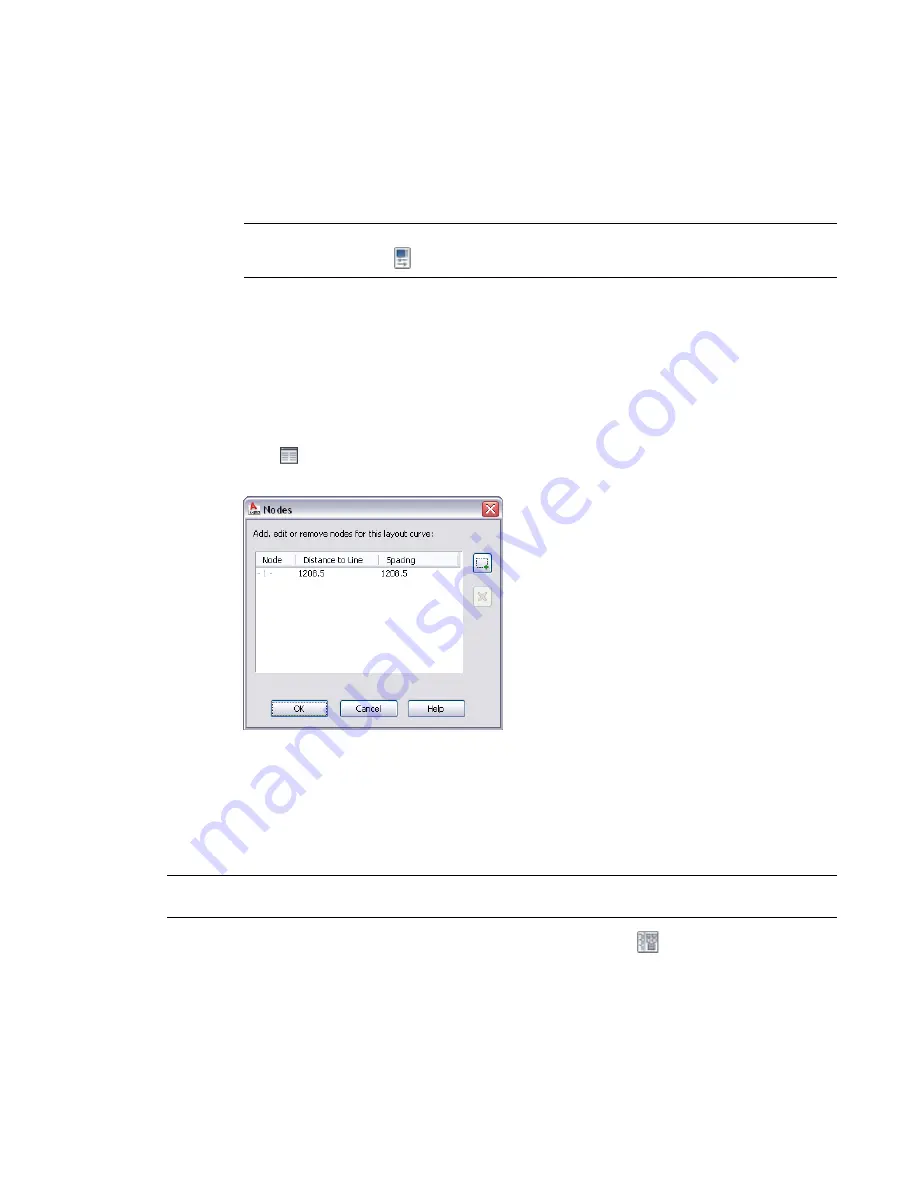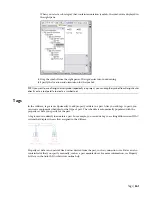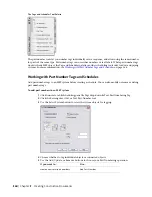
The label updates to reflect the properties of the new label style.
Changing the Label Spacing
You can change how labels are spaced along the X axis.
1
Double-click a label to open the Properties palette.
NOTE
Alternatively, select a label and then click Home tab
➤
Build panel
➤
Tools
drop-down
➤
Properties
.
2
On the Design tab, expand General
➤
Dimensions under Basic.
3
Choose a layout method under Dimensions.
One by One is selected by default.
■
If you choose By distance, enter a value for Distance between under Dimensions.
■
If you choose By quantity, enter the number of labels.
4
Expand Advanced.
5
Click
Nodes to add, edit, or remove the grips associated with the selected layout curve on
the Nodes worksheet.
Adding Annotation Symbols from DesignCenter
You can add design and documentation annotation from DesignCenter to your drawings. Documentation
annotation includes symbols such as elevation labels, chases, revision clouds, and match lines. Design
annotation includes symbols for parts such as electrical, mechanical, and plumbing equipment.
NOTE
The design symbols in DesignCenter are AutoCAD
®
multi-view blocks (MvBlocks), and they do not connect
to AutoCAD MEP objects. They are for drawing annotation only.
1
Click Insert tab
➤
Content panel drop-down
➤
Design Center
.
2
On the DesignCenter palette, click the AEC Content tab.
3
Under Custom Applications, expand AutoCAD Architecture, and then expand the directory for
the desired units (imperial or metric).
4
Expand the Design or Documentation directories, and continue expanding subdirectories.
560 | Chapter 12 Creating Construction Documents
Summary of Contents for 235B1-05A761-1301 - AutoCAD MEP 2010
Page 1: ...AutoCAD MEP 2010 User s Guide March 2009 ...
Page 22: ...4 ...
Page 86: ...68 ...
Page 146: ...128 ...
Page 180: ...162 ...
Page 242: ...Modifying the elevation of a duct 224 Chapter 6 Drawing HVAC Systems ...
Page 264: ...246 ...
Page 480: ...462 ...
Page 534: ...516 ...
Page 616: ...598 ...
Page 658: ...640 ...
Page 788: ...770 ...
Page 802: ...784 ...
Page 820: ...802 ...
Page 878: ...860 ...






























