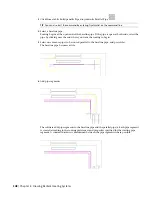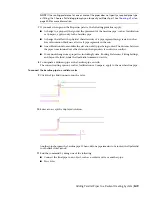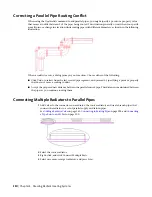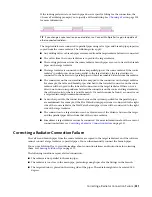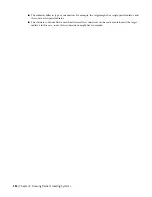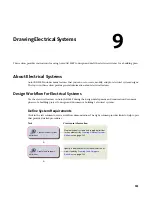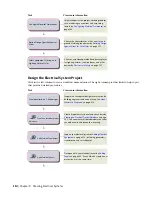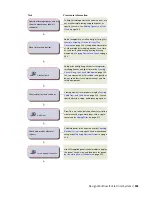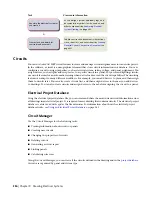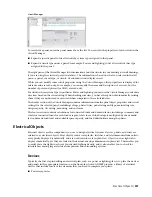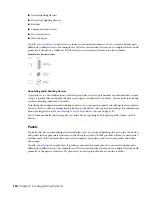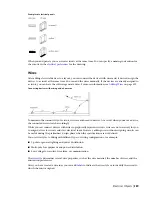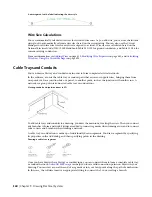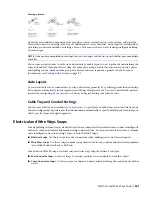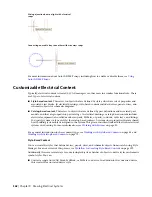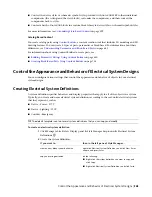
3
Click Home tab
➤
Build panel
➤
Pipe drop-down
➤
Parallel Pipe
.
TIP
You can also start the command by entering PipeParallel on the command line.
4
Select a baseline pipe.
Routing begins at the open end of the baseline pipe. If the pipe is open at both ends, select the
pipe by clicking near the end where you want the routing to begin.
5
Select one or more pipes to be routed parallel to the baseline pipe, and press
Enter
.
The baseline pipe becomes active.
6
Add pipe segments.
The software adds pipe segments to the baseline pipe and the parallel pipe(s). Each pipe segment
is created according to the routing preferences and properties specified for the starting pipe
segment. A constant distance is maintained between the pipe segments where possible.
348 | Chapter 8 Drawing Radiant Heating Systems
Summary of Contents for 235B1-05A761-1301 - AutoCAD MEP 2010
Page 1: ...AutoCAD MEP 2010 User s Guide March 2009 ...
Page 22: ...4 ...
Page 86: ...68 ...
Page 146: ...128 ...
Page 180: ...162 ...
Page 242: ...Modifying the elevation of a duct 224 Chapter 6 Drawing HVAC Systems ...
Page 264: ...246 ...
Page 480: ...462 ...
Page 534: ...516 ...
Page 616: ...598 ...
Page 658: ...640 ...
Page 788: ...770 ...
Page 802: ...784 ...
Page 820: ...802 ...
Page 878: ...860 ...















