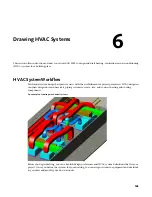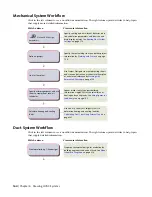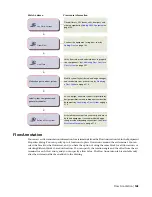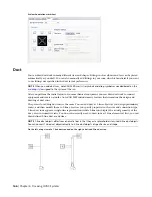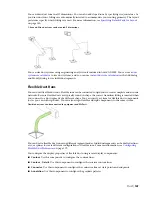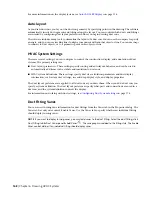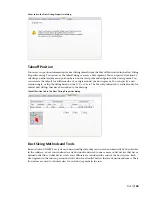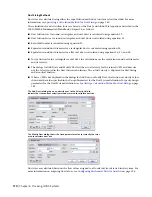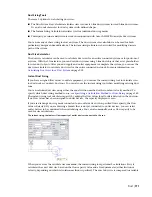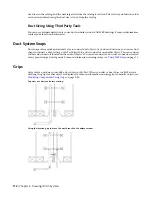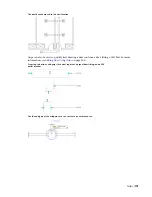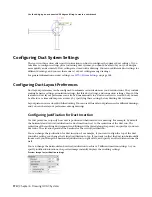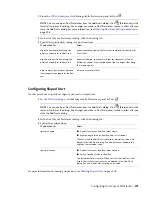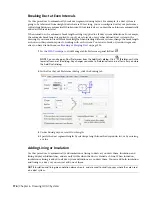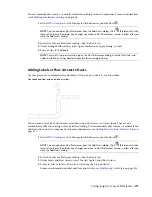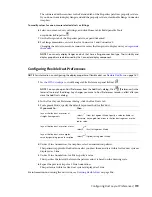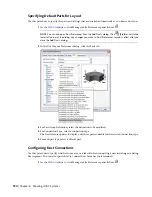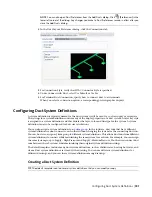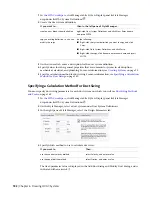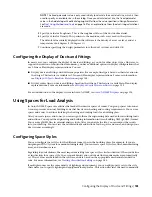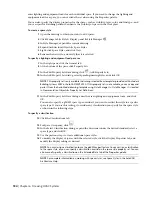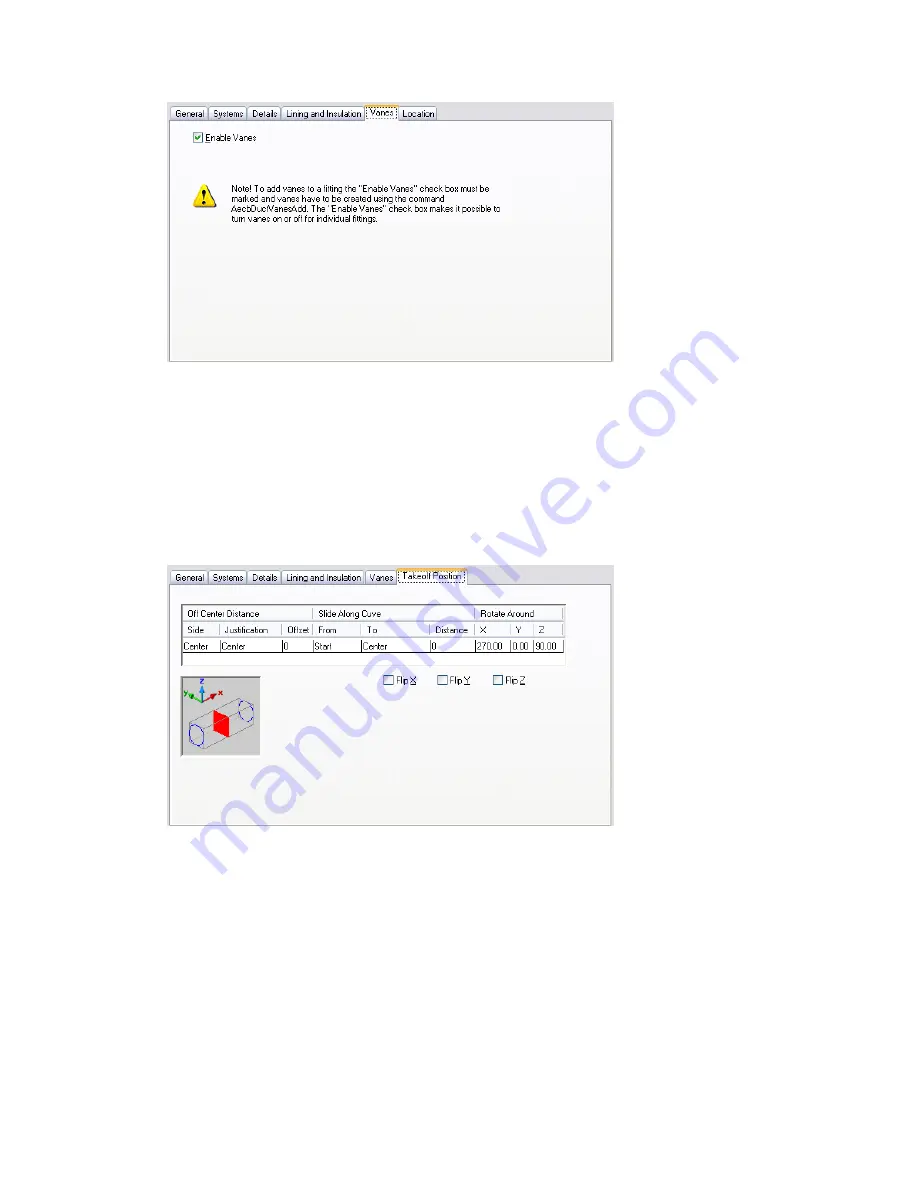
Vanes tab in the Duct Fitting Properties dialog
Takeoff Position
You can access position information for duct fitting takeoffs from the Takeoff Position tab in the Duct Fitting
Properties dialog. You can move the takeoff along or across a duct segment. You can specify a location by
selecting an offset distance and position based on the start point and endpoint of the duct segment. You
can relocate the takeoff to a different side of, or angle around, the duct segment. You can specify a new
rotation angle, or flip the fitting based on the X, Y, or Z axis. The Takeoff position tab is available only for
takeoff duct fittings that have been added to the drawing.
Takeoff Position tab in the Duct Fitting Properties dialog
Duct Sizing Methods and Tools
Because AutoCAD MEP duct systems connect intelligently, they can be sized automatically by the software.
In the software, a duct run is defined as any ductwork connected to one or more outlet devices that have a
defined outlet flow. Outlet devices such as air diffusers are considered the ends of the duct system. Each
duct segment in the run can pass on the flow values for all outlet devices that are downstream from it. These
flow values are used to calculate sizes for each duct segment in the run.
Duct | 169
Summary of Contents for 235B1-05A761-1301 - AutoCAD MEP 2010
Page 1: ...AutoCAD MEP 2010 User s Guide March 2009 ...
Page 22: ...4 ...
Page 86: ...68 ...
Page 146: ...128 ...
Page 180: ...162 ...
Page 242: ...Modifying the elevation of a duct 224 Chapter 6 Drawing HVAC Systems ...
Page 264: ...246 ...
Page 480: ...462 ...
Page 534: ...516 ...
Page 616: ...598 ...
Page 658: ...640 ...
Page 788: ...770 ...
Page 802: ...784 ...
Page 820: ...802 ...
Page 878: ...860 ...









