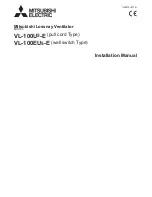
507635-05
Page 9 of 22
Issue 2245
Improper installation, adjustment, alteration, service,
or maintenance can cause injury or property damage.
Refer to this manual. For assistance or additional
information, consult a qualified installer or service
agency.
WARNING
Installation
These instructions explain the recommended method
of installation of the packaged heat pump and/or air
conditioner units and associated electrical wiring.
This unit is designed and approved for use as a self-
contained air-to-air outdoor heat pump and air conditioner
system.
The units are factory-equipped with a transformer and
blower control for applications without auxiliary heat.
Electric heat accessory kits (PHK-) can be ordered for field
installation of additional heat where required.
These instructions, and any instructions packaged with
mating components and/or accessories, should be carefully
read prior to beginning installation. Note particularly any
CAUTIONS
or
WARNINGS
in these instructions and all
labels on the units.
These instructions are intended as a general guide only,
for use by qualified personnel and do not supersede any
national or local codes in any way. Compliance with all local,
state, provincial, or national codes pertaining to this type of
equipment should be determined prior to installation.
Inspection of Shipment
Upon receipt of equipment, carefully inspect it for possible
shipping damage. If damage is found, it should be noted on
the carrier’s freight bill. Take special care to examine the
unit inside the carton if the carton is damaged. If damaged,
file a claim with the transportation company.
If any damages are discovered and reported to the carrier,
DO NOT INSTALL THE UNIT,
as claim may be denied
.
Check the unit rating plate to confirm specifications
are as ordered.
Limitations
The unit should be installed in accordance with all national
and local safety codes.
Limitations of the unit and appropriate accessories must
also be observed.
The unit must not be installed with any ductwork in the
outdoor air stream. The outdoor fan is not designed to
operate against any additional static pressure.
Location
The unit is designed to be located outdoors with sufficient
clearance for free entrance to the air inlet and discharge
air openings. The location must also allow for adequate
service access.
The unit must be installed on a solid foundation that will
not settle or shift. Adequate structural support must be
provided. Install the unit in level position. Isolate the base
from the building structure to avoid possible transmission
of sound or vibration into the conditioned space.
The heat pump unit foundation should be raised to a
minimum of 3” above finish grade.
In areas which have
prolonged periods of temperature below freezing and
snowfall, the heat pump unit should be elevated above the
average snow line. Extra precaution should be taken to
allow free drainage of condensate from defrost cycles to
prevent ice accumulation. The unit should not be located
near walkways, to prevent possible icing of surface from
defrost condensate.
Avoid placing the unit near quiet areas, such as
sleeping quarters or study rooms.
Normal operating
sound levels may be objectionable if the unit is placed near
certain rooms.
For improved start-up performance, the condenser coil
should be washed with suitable detergent to remove
any residue from manufacturing processes.
Use of Unit During Construction
Use of this unit as a construction heater or air conditioner is
not recommended during any phase of construction. Very
low return air temperatures, harmful vapors and operation
of the unit with clogged or misplaced filters will damage
the unit.
If this unit has been used for heating or cooling of buildings
or structures under construction, the following conditions
must be met or the warranty will be void:
• A room thermostat must control the unit. The use of
fixed jumpers that will provide continuous heating or
cooling is not allowed.
•
A pre-filter must be installed at the entry to the return
air duct.
• The return air duct must be provided and sealed to
the unit.
• Return air temperature range between 55°F (13°C)
and 80°F (27°C) must be maintained.
•
Air filters must be replaced and pre-filters must be
removed upon construction completion.
• The input rate and temperature rise must be set per
the unit rating plate.
• The heat exchanger, components, duct system, air
filters and evaporator coil must be thoroughly cleaned
following final construction clean-up.








































