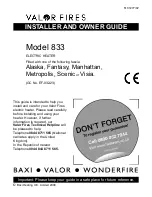
16
Page
Installation Manual
Installation
-Clearances for rooftop terminations-
Follow all local and national codes in regards to proper termination clearances. In the
absence of such codes, the clearances below must be met. Local codes supersede these
clearances. Failure to observe this warning may result in severe personal injury or death.
WARNING
• Exhaust terminations must be at least 1 ft (305 mm) away from any obstructions.
• Minimum spacing between multiple terminals:
• intake terminals: 1 ft (305 mm) spacing between each
• exhaust terminals: 1 ft (305 mm) spacing between each
• The exhaust termination must be a horizontal distance of at least 2 ft (610 mm) from a
wall or surface unless specified differently by local code.
• Failure to observe this warning may result in severe personal injury or death.
WARNING
Angled roof termination
Anticipated snow level
2 ft (610 mm) min.
1 ft
(305 mm)
min.
1 ft
(305 mm)
min.
1 ft
(305 mm)
min.
Exhaust
Intake
Multiple flat roof terminations
An�cipated snow level
2 �
(610 mm)
min.
3 �
(914 mm)
min.
1 �
(305 mm)
min.
1 �
(305 mm)
min.
Exhaust
Exhaust
Intake
Intake
Flat roof termination
Anticipated snow level
3 ft (914 mm) min.
1 ft
(305 mm)
min.
1 ft
(305 mm)
min.
Exhaust
Intake
Multiple angled roof terminations
1 ft
(305 mm)
min.
1 ft
(305 mm)
min.
3 ft
(914 mm)
min.
1 ft
(305 mm)
min.
1 ft
(305 mm)
min.
Anticipated snow level
2 ft
(610 mm)
min.
1 ft
(305 mm)
min.
Exhaust
Exhaust
Intake
Intake
Summary of Contents for 240HX3
Page 64: ...3PL009 2000599585 Rev B ...
















































