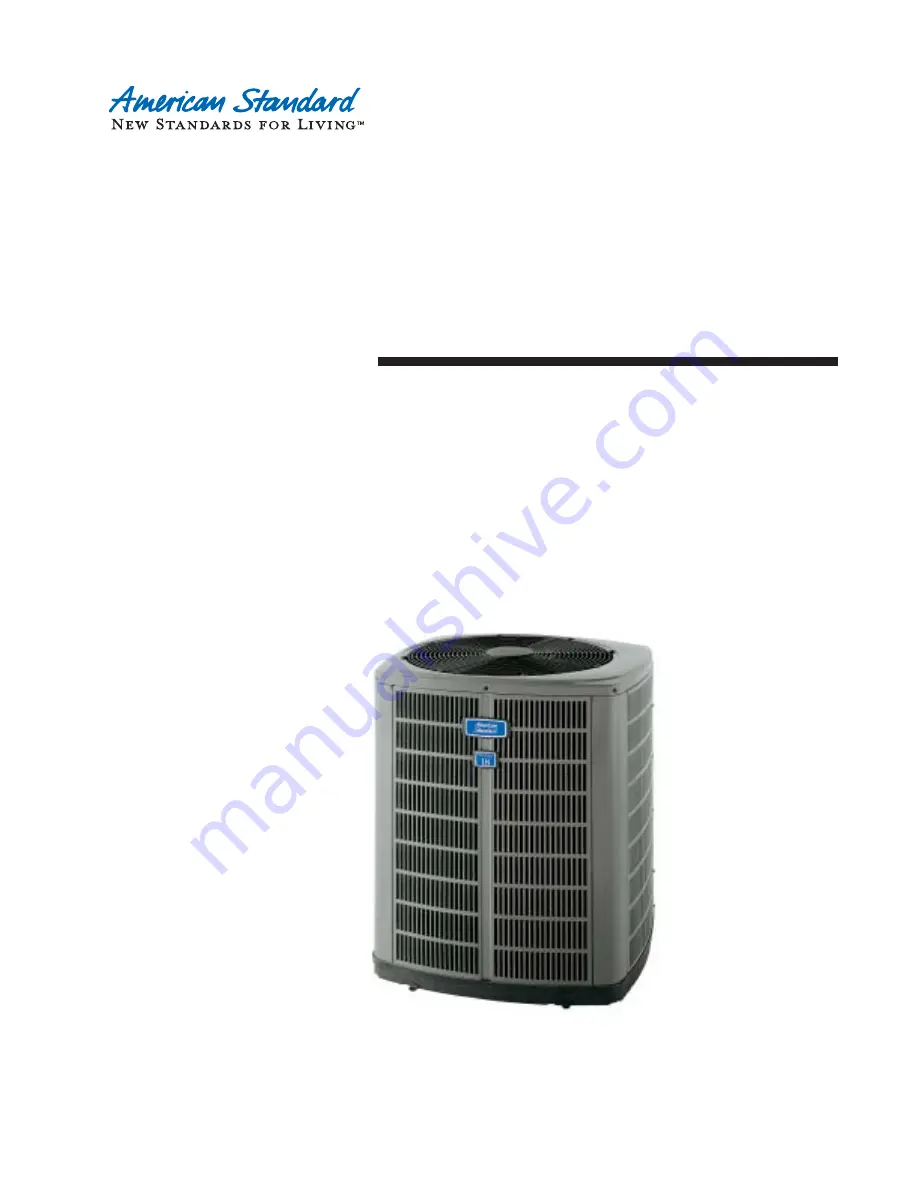
Application Guide
ALG18-APG01-EN
American Standard Allegiance and Heritage 18
dual compressor cooling units and heat pumps
Low Outdoor Operating Temperature
Unit Mounting
Minimum Clearances
Refrigerant Piping Limitations
American Standard Allegiance / Heritage 18

















