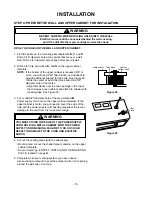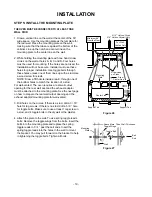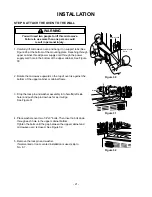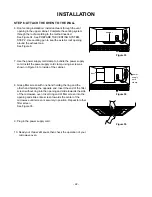
- 17 -
INSTALLATION
STEP 4: PREPARE THE WALL AND UPPER CABINET FOR INSTALLATION
MEASURE AND TACK / TAPE UP THE TEMPLATES
1. Using a plumb line and (metal) measuring tape, find and mark the
vertical center line on the back wall, as in Figure 22.
2. Find and mark one or two points where the studs are on the wall.
(Studs are normally 16 inches apart)
Then measure and mark the stud locations.
If you cannot find any wall stud, consult a local building contractor.
3. Line up the plumb line on the wall with the center line on the
mounting plate.
NOTE: Be sure the minimum width is 30 inches and the
distance from the top of the wall template to the
range or counter top is at least 30 inches.
See Figure 22.
4. Securely tape or tack the wall template to the wall.
See Figure 23.
NOTE: If the cabinets are not plumb, adjust the mounting plate to
the cabinets.
If the front edge of the cabinet is lower than the back edge,
adjust the mounting plate to be level with the cabinet front.
5. Measure the bottom of the upper cabinet frame. Trim the edges
A, B and C on the upper cabinet template so that the template will
fit on the bottom of the upper cabinet. If upper cabinet has a
recessed frame, trim the template so it fits inside the recessed
area. Align the centerline of the upper cabinet template with the
centerline of the mounting plate, then securely tape or tack the
upper cabinet template in place.
See Figure 23.
Figure 22
Figure 23
upper cabinet template
mounting plate
DO NOT ATTEMPT TO INSTALL THE MICROWAVE OVEN
IF YOU CANNOT FIND A WALL STUD.
CAUTION






































