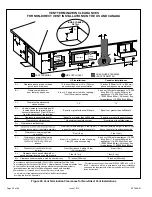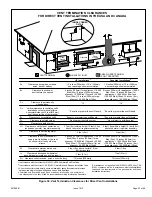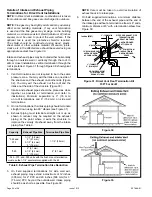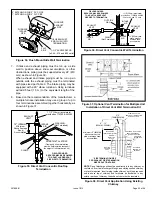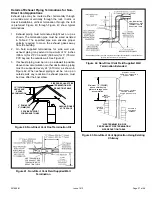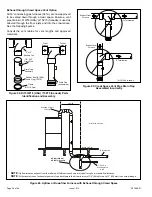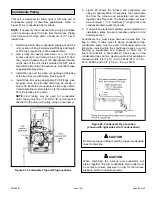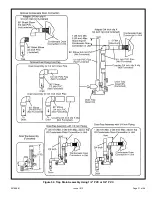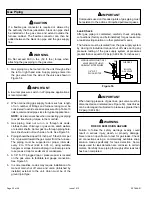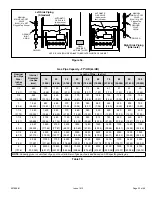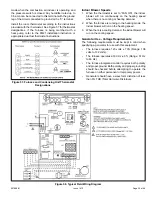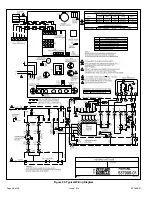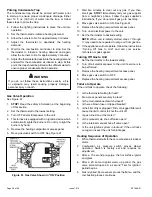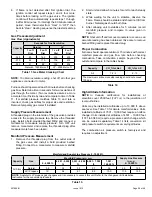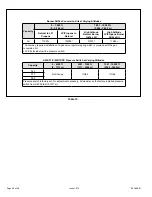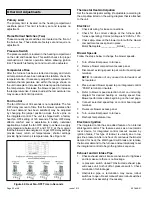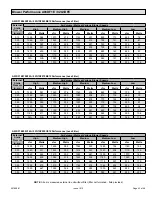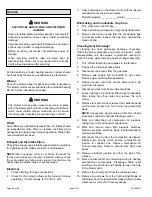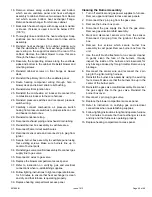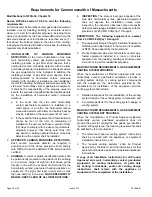Reviews:
No comments
Related manuals for 92G1DFE
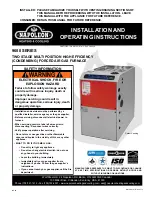
9600 Series
Brand: Napoleon Pages: 72

Aero Bella AB-716C-QH
Brand: Pinnacle Pages: 15

SBB
Brand: SummerAire Pages: 15

G24E SERIES
Brand: Lennox Pages: 4

Ultra Series
Brand: Wood master Pages: 44

KGAPN20012SP
Brand: Carrier Pages: 28

INFINITY ICS 58MVC
Brand: Carrier Pages: 20

Infinity 96 58UVB
Brand: Carrier Pages: 22

GAS FURNACE 58MTA
Brand: Carrier Pages: 52

FP 410
Brand: Yamato Pages: 65

M4RC
Brand: Nordyne Pages: 48

Kuuma Vapor-Fire 200
Brand: Lamppa Pages: 24

FH085D36B
Brand: Bard Pages: 17

EX17CT
Brand: Rinnai Pages: 88

ROK-1
Brand: Empire Comfort Systems Pages: 4

441 02 7000 02
Brand: International comfort products Pages: 8

GDL050N12G1
Brand: International comfort products Pages: 11

NAHB00101MH
Brand: International comfort products Pages: 18

