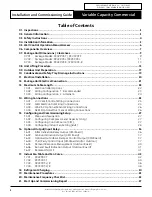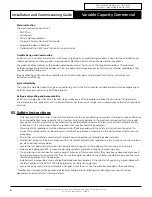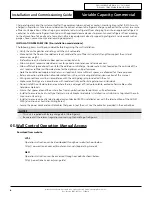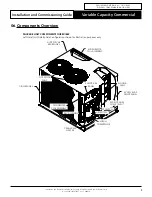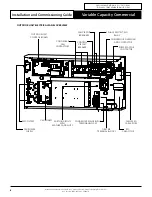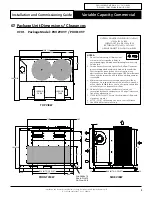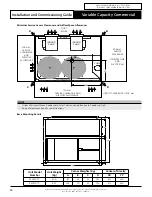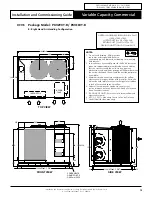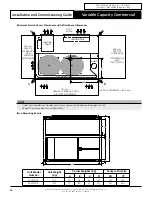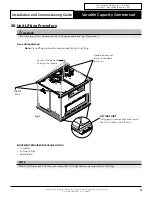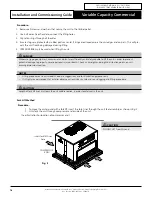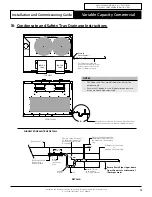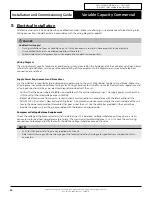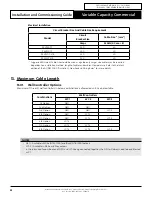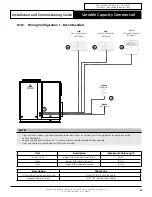
Installation and Commissioning Guide
Variable Capacity Commercial
PRELIMINARY DATA ONLY Ver. 5.01 210406
THIS LABEL TO BE REMOVED ON SIGN-OFF
9
Installation and Commissioning Guide- Package Ducted Variable Capacity Commercial
Doc. Part No. 0525-067 Ver. 5 210414
07. Package Unit Dimensions / Clearances
07.01. Package Model : PKV290T-T / PKV330T-T
1420 O/A
187
150
1538 (MTG C-C DIST)
414
660
435
1840 O/A
1440 O/A
50
1179
1310
106
OUTDOOR COIL
COMP
CONDENSATE
DRAIN POINTS
DN 25mm PN12
35
1340 (MTG C-C DIST)
35
INDOOR
FANS
1098
284
107
1453
283
934
547
INDOOR
FANS
150
OVERALL NOMINAL DIMENSION (H x W x L)
= 1420 x 1840 x 1440
SUPPLY DUCT (H x W) = 283 x 1098
RETURN DUCT (H x W) = 547 x 1453
DRAIN CONNECTION = DN 25mm PN12
NOTES:
1. Do not scale drawing. All dimensions
are in mm unless specified. Refer to
corresponding unit dimensional drawing for mounting
hole details.
2. Service Access Areas and Spaces for Airflow Clearances
given are suggested minimum based on the condition
that the spaces around the units are free from any
obstructions and a walkway passage of 1000mm between
the units or between the unit and the outside perimeter
is available.
3. Minimum service access areas and spaces for airflow
clearances are responsibilities of the installer, ActronAir
will not be held liable for any extra charges incurred due
to lack of access and space for airflow.
4. Under all circumstances, condenser air must not
recirculate back onto condenser coil. Keep all clearance
free of any obstructions.
5. STACKING OF UNITS: Ensure that minimum airflow and
clearances are met.
6. MTG C-C DIST = Mounting Centre to Centre Distance.
7. Use M12 bolt for feet mounting.
THIRD ANGLE
PROJECTION
TOP VIEW
FRONT VIEW
SIDE VIEW


