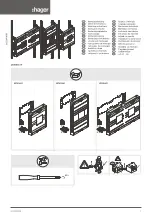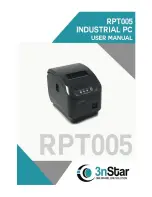
Planning the cabinet installation
24
Layout examples, door closed
1a Air inlet for the converter module
1b Air inlet for the other equipment
2a Air outlet for the converter module
2b Air outlet for the other equipment
2c Air outlet for the converter module and the
other equipment, an extra exhaust fan
3 Converter control panel (connected to the
RMIO board in the RDCU unit inside the
cabinet)
4 Contactor control switch and emergency
stop switch (connected to the contactor
control circuit inside the cabinet)
5 Operating handle of the disconnector
3
4
5
1a
1b
IP 54
3
4
5
1a
1b
1a
IP 22
2c
2b
Roof air flow viewed from top
1a
2a
Summary of Contents for ACS 800 Series
Page 4: ......
Page 10: ...Table of contents 10...
Page 119: ...Dimensional drawings 119 Dimensional drawings...
Page 120: ...Dimensional drawings 120 Frame size R7 without pedestal mm 64796003_3 7 E Center of gravity...
Page 121: ...Dimensional drawings 121 Frame size R7 with bottom exit mm 64796003_6 7 G...
Page 123: ...Dimensional drawings 123 Frame size R7 with busbars on the left side mm 64796003_5 7 G...
Page 127: ...Dimensional drawings 127 Frame size R8 without pedestal mm 64801082_3 6 E Center of gravity...
Page 128: ...Dimensional drawings 128 Frame size R8 with busbars on the left side mm 64801082_5 6 E...
Page 136: ...Dimensional drawings 136 Control Panel Holder RPMP 21 J413 64770306_20 20 E...
Page 138: ...Dimensional drawings 138 Dimensional drawings USA...
Page 140: ...Dimensional drawings 140 Frame size R7 with bottom exit inches 68439221_6 7 F F F...
Page 142: ...Dimensional drawings 142 Frame size R7 with busbars on the left side inches 68439221_5 7 F...
Page 152: ...Dimensional drawings 152...
Page 160: ...Assembly drawings 160...
Page 161: ......
















































