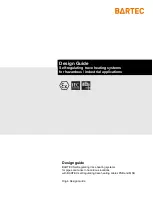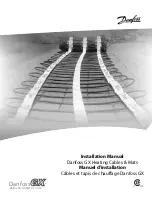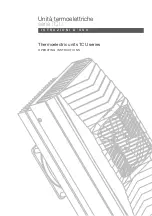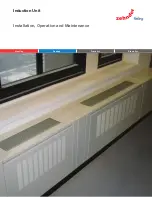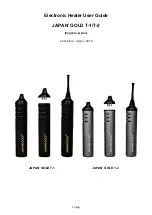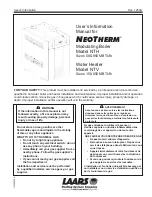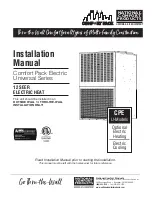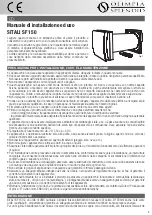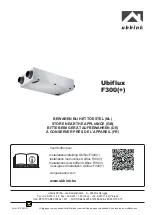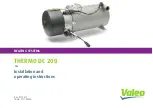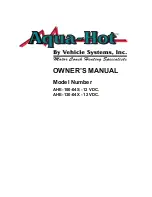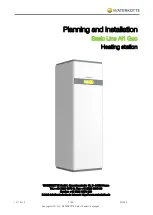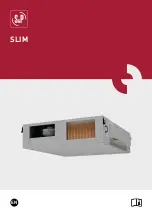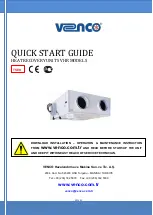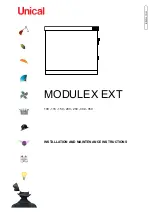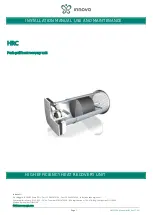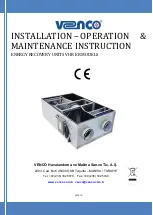
3WAY VRF
System
Refrigerant R410A is used in the outdoor units.
* Salt-Air Damage Resistant Specifications.
**
Necessary to install the External Electronic Expansion Valve Kit (Optional:CZ-P56SVK1U)
96
72
Class
Model Name
U-72MF1U9
U-96MF1U9
U-72MF1U9E*
U-96MF1U9E*
U-72MF1U9
U-96MF1U9
U-72MF1U9E
U-96MF1U9E
*
*
85464869258000
REFERENCE NO.
TD831158-00
Indoor Units
Class
24
36
48
54
S-07MD1U6 S-09MD1U6 S-12MD1U6
S-07MF1U6 S-09MF1U6 S-12MF1U6 S-15MF1U6 S-18MF1U6
S-07MM1U6 S-09MM1U6 S-12MM1U6
S-07MK1U6 S-09MK1U6 S-12MK1U6
S-15MM1U6 S-18MM1U6
S-24MF1U6
S-07MP1U6 S-09MP1U6 S-12MP1U6 S-15MP1U6 S-18MP1U6
S-24MP1U6
S-07MR1U6 S-09MR1U6 S-12MR1U6 S-15MR1U6 S-18MR1U6
S-24MR1U6
S-12MT1U6
S-18MT1U6
S-24MT1U6
S-18MK1U6 S-19MS1U6
**
S-24MK1U6
S-36MF1U6 S-48MF1U6
S-36ME1U6 S-48ME1U6
S-54MF1U6
M1
Y1
F1
U1
D1
T1
E1
P1
R1
K1
7
9
12
15
18
S-24MU1U6 S-36MU1U6
S-12MU1U6
S-18MU1U6
S-12MY1U6
S-18MY1U6
19
1
Section
2
3
4
5
6
7
8
Outdoor Unit
Model No.
4-Way Cassette
1-Way Cassette
Low Silhouette Ducted
Ceiling
Wall Mounted
Concealed Floor
Standing
Floor Standing
4-Way Cassette 60×60
Slim Low Static Ducted
High Static Pressure
Ducted
TD831158-00̲3WAY̲VRF̲SYS.indb 1
TD831158-00̲3WAY̲VRF̲SYS.indb 1
2011/11/07 9:10:30
2011/11/07 9:10:30
Summary of Contents for U-72MF1U9
Page 118: ...Section 8 TENTATIVE ...

















