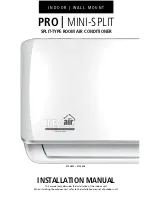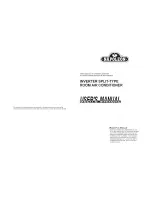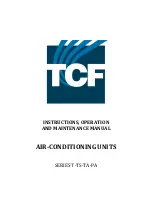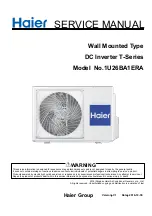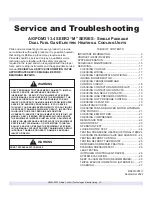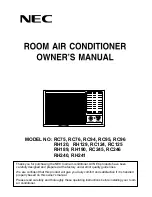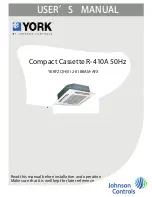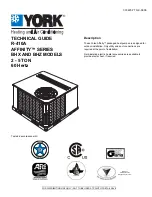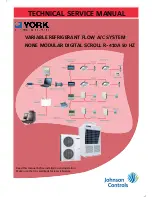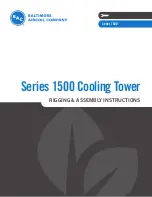
INSTALLATION INSTRUCTIONS
Single Split System Air Conditioner
This air conditioner uses the refrigerant R410A.
NOTE
External diameter of service port R410A: 5/16"
Remote Controllers
Timer Remote Controller (wired)
CZ-RTC2
Timer Remote Controller comes with Instructions Manual.
Wireless Remote Controller
CZ-RWSU1U
for U1 and T1 type Indoor units
CZ-RWSC1U
for F1 type Indoor units
CZ-RWSK1U
for K1 type Indoor units
Units should be installed by licensed contractor according to
local code requirements.
85464369532012
Model No.
Indoor Units
Type
Indoor Unit Type
26
36
42
Remarks
U1
4-Way Cassette
S-26PU1U6
(CZ-24KPU1U)**
S-36PU1U6
(CZ-36KPU1U)**
S-42PU1U6
(CZ-36KPU1U)**
with Wired Remote Controller: CZ-RTC2
K1
Wall Mounted
S-26PK1U6
with Wireless Remote Controller: CZ-RWSK1U
T1
Ceiling
S-26PT1U6
S-36PT1U6
S-42PT1U6
with Wired Remote Controller: CZ-RTC2
F1
Low Silhouette Duct
S-26PF1U6
S-36PF1U6
with Wired Remote Controller: CZ-RTC2
** Panel (optional parts)
CV6233186962
Panasonic̲PAC-i̲IndoorUnit̲US-le1 1
Panasonic̲PAC-i̲IndoorUnit̲US-le1 1
2011/11/02 15:17:08
2011/11/02 15:17:08

















