Reviews:
No comments
Related manuals for N8MSL
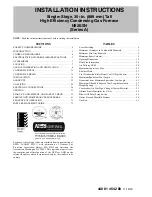
A Series
Brand: ICP Pages: 74
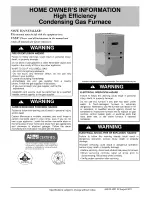
GAS FURNACE
Brand: ICP Pages: 40

7700
Brand: United States Stove Company Pages: 175
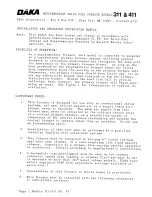
311
Brand: DAKA Pages: 14

DT Series
Brand: Nagas Pages: 40
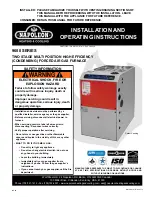
9600 Series
Brand: Napoleon Pages: 72
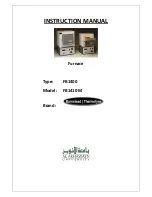
FB1300
Brand: Barnstead Pages: 33

F46110CM
Brand: Barnstead Pages: 48
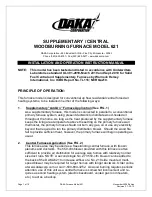
621
Brand: DAKA Pages: 15
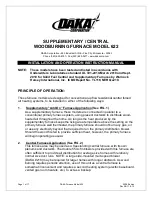
622
Brand: DAKA Pages: 17
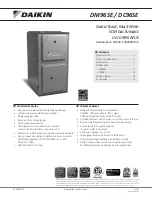
DM96SE
Brand: Daikin Pages: 16
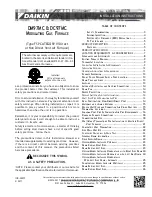
DC97MC
Brand: Daikin Pages: 64
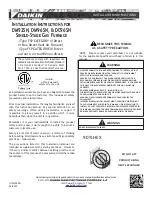
DC96SN
Brand: Daikin Pages: 68

F8MTL
Brand: ICP Pages: 51
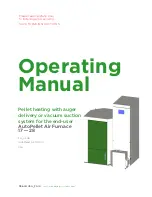
AutoPellet Air TOUCH 17
Brand: MAINE ENERGY SYSTEMS Pages: 66
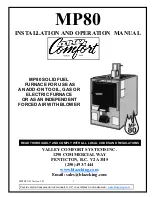
MP80
Brand: Valley Comfort Systems Pages: 26
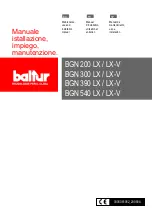
BGN 200 LX
Brand: baltur Pages: 53
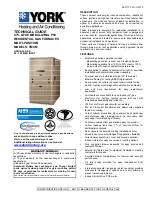
TM9M
Brand: York Pages: 4

















