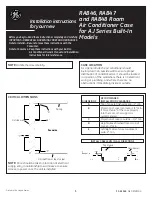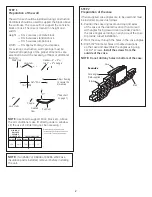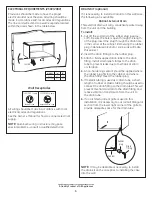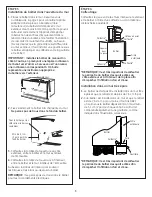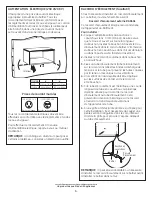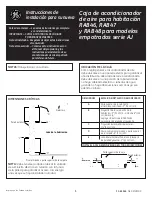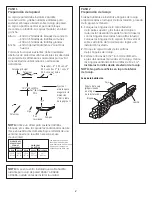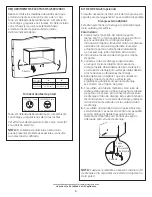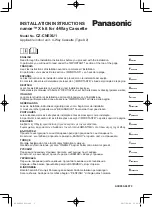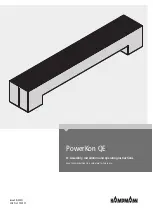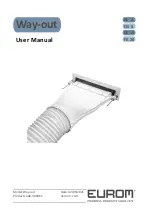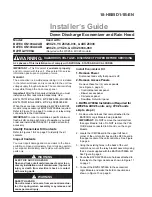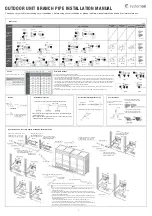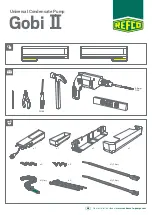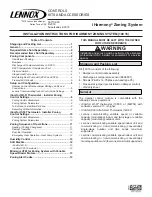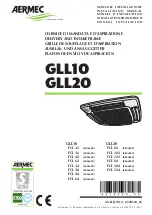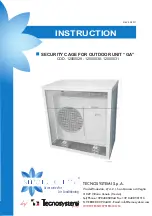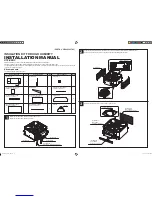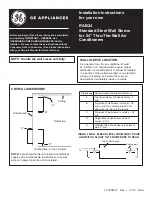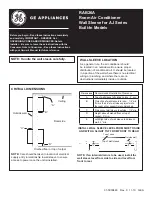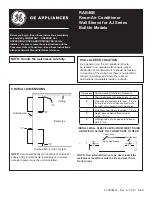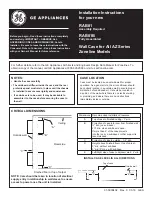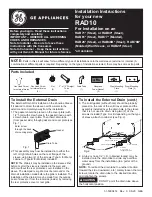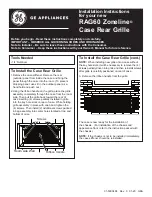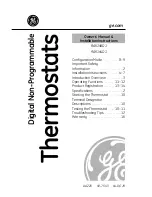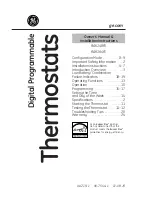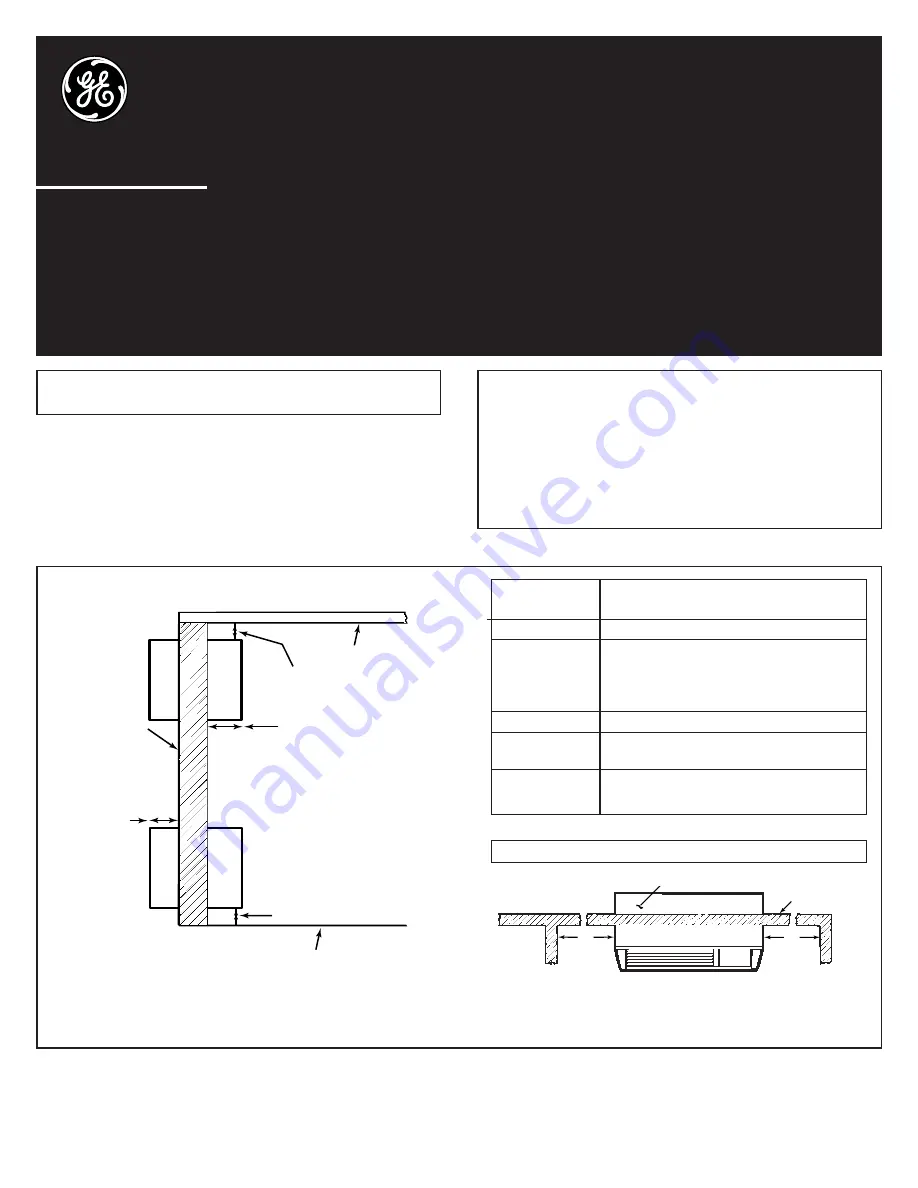
Installation instructions
for your new
Before you begin—Read these instructions completely and carefully.
IMPORTANT—OBSERVE ALL GOVERNING CODES AND ORDINANCES.
Note to Installer— Be sure to leave these instructions with the
Consumer.
Note to Consumer— Keep these instructions with your Built-In
Air Conditioner Owner’s Manual and Installation
Instructions for future reference.
1
CRITICAL DIMENSIONS
NOTE:
Care should be taken in location of electrical
supply entry in relationship to wall sleeve to ensure
access to power once the unit is installed.
RECOMMENDED
DIMENSIONS
INSTALLATION CLEARANCE
A
Top of case to finished ceiling—3
″
min.
B
Projection of case into room—1/4
″
min.
If more than 6
″
of the case projects
into the room, other support is
recommended.
C
Projection of case to outside—1/4
″
min.
D
Height above finished floor or top of
carpet—0
″
min.
E
Left/Right side of case to adjacent
wall—2
″
min.
31-61545
GE 09/28/09
INSTALL CASE LEVEL IN ALL DIRECTIONS
NOTE:
Handle the case carefully.
CASE LOCATION
As a general rule the air conditioner should
be located in an outside wall to ensure proper
distribution of conditioned air. It should be located
in a portion of the wall where there is no electrical
wiring or plumbing, and where there are no
obstructions immediately inside or outside.
Ceiling
“A”
“B”
“C”
Roomside
Outside wall
“D”
Finished floor or top of carpet
Outside wall
“E”
“E”
Top of case
Printed in the United States
RAB46, RAB47
and RAB48 Room
Air Conditioner Case
for AJ Series Built-In
Models

