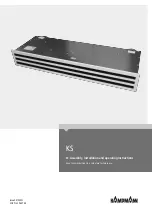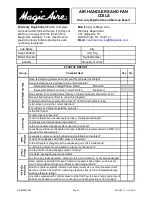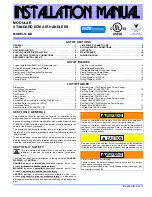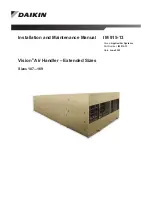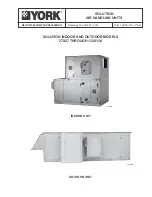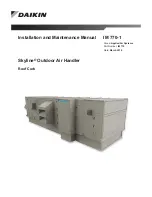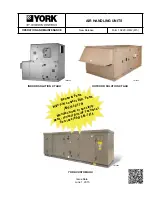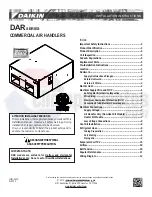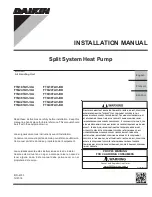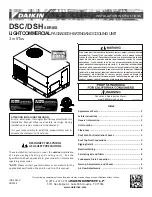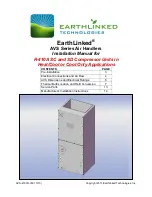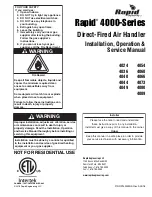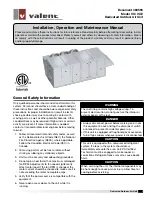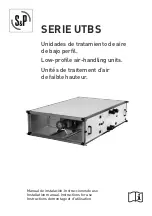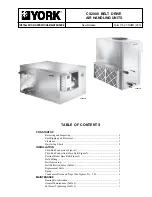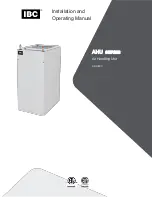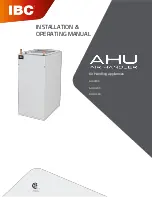
31-5000441 Rev. 0 09-19 GEA
Installation Instructions
Plenum, Slim Duct Models
1. Dimensions
Supply air outlet
A
F
B
E
Ceiling opening
H
C
D
G
Plenum opening
Plenum opening
Return air inlet
Ceiling opening
Model
A
B
C
D
E
F
G
H
Supply
PAD0890SA
AD07SL2VH*
AD09SL2VH*
AD12SL2VH*
MVAD007MV2AA
MVAD009MV2AA
MVAD012MV2AA
35
(890)
7-1/2
(190)
35
(890)
11-1/2
(291)
3-1/2
(90)
25-1/4
(640)
6
(152)
29-7/8
(760)
Return
PAD0890RA
Supply
PAD1210SA
AD18SL2VH*
MVAD018MV2AA
MVAD024MV2AA
47-5/8
(1210)
7-1/2
(190)
47-5/8
(1210)
11-1/2
(291)
3-1/2
(90)
37-3/4
(960)
6
(152)
42-1/2
(1080)
Return
PAD1210RA
2. Rough Opening Dimensions:
E
B
A
F
C
I
J
H
G
D
Model
A
B
C
D
E
F
G
H
I
J
Supply
PAD0890SA
AD07SL2VH*
AD09SL2VH*
AD12SL2VH*
MVAD007MV2AA
MVAD009MV2AA
MVAD012MV2AA
30-1/2
(776)
5-7/8
(150)
7-5/8
(194)
3/4
(20)
7/8
(21)
1-5/8
(40)
32-1/4
(820)
10-1/4
(260)
2-3/8
(60)
1-1/4
(31)
Return
PAD0890RA
Supply
PAD1210SA
AD18SL2VH*
MVAD018MV2AA
MVAD024MV2AA
43-1/8
(1096)
5-7/8
(150)
7-5/8
(194)
3/4
(20)
7/8
(21)
1-5/8
(40)
44-7/8
(1140)
10-1/4
(260)
2-3/8
(60)
1-1/4
(31)
Return
PAD1210RA
3. Typical Configurations
NOTES:
Maintain 36” (915 mm) between supply outlet and re-
turn inlet for floor and ceiling locations.
If the supply outlet and the return inlet are on a com-
mon wall, one must be 36” (915 mm) higher than the
other.
All duct longitude and latitude joints must be sealed.
Duct insulation values should meet local code require-
ments.
The cabinet of the Slim Duct unit must be insulated if
installed in a non-conditioned space.
4. Set the Blocking in the Ceiling to Pro-
tect the Indoor Unit
The inside of two sides of the celing must
be sealed.
0
0
2
0
0
1
Supply and return down
Supply down, return rear
Supply side, return down
Supply side, return rear





