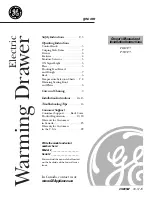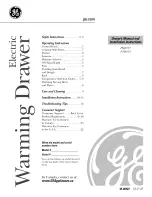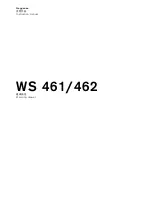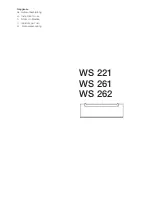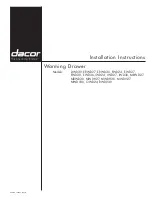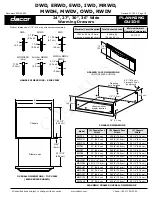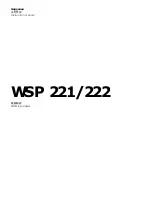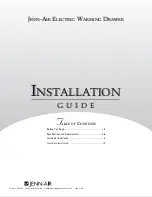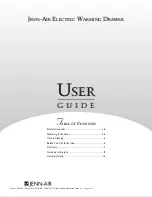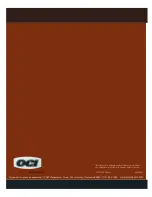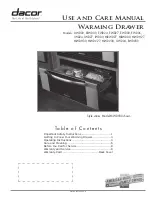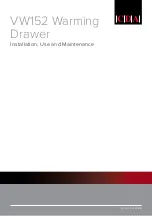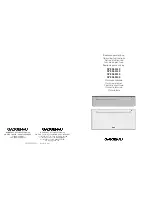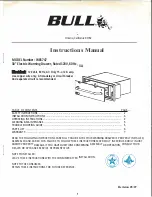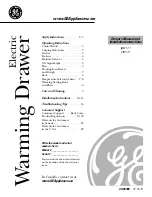
WARMER DRAWER INSTALLATION INSTRUCTIONS
1
D
A
B
F
E
C
FLOOR
Warmer Drawer
Cutout
Warmer Drawer
60" (152,4 cm)
Cord
Minimum distance to
floor 4½" (11,4 cm)
GENERAL INFORMATION
- The Warmer Drawer can
be used as a stand alone appliance or as a combination
Warmer Drawer with a built-in oven mounted above.
P/N 318201822 (0901) Rev. A
English – pages 1-4
Español – páginas 5-8
Français – pages 9-12
Warmer Drawer Dimensions
NOTE:
A 60" (152,4 cm) long cable is supplied with
the Warmer Drawer.
Stand Alone Installation
* Note
: It is also possible to install this warmer drawer in a height opening
of 9¼" (23,5 cm). Please refer to page 3 for complete instructions.
Printed in United States
IMPORTANT:
The Warmer Drawer runs off a single
phase three-wire 120 volt, 60 hertz, AC only electrical
supply with ground.
Combination Warmer Drawer / 27" (68,6 cm) or
30" (76,2 cm) Built-in Oven Installation
H*
=11
7
/
8
" (30,2 cm) Min.
is the space between the
bottom of the drawer cutout and the bottom of the
Bottom of oven cutout
Caution
: Two 3" (7,6 cm) wide X
¾" (1,9 cm) thick planks have to be
installed and they should be able to
support 200 pounds (90,7 Kg).
29
1
/
16
"
(73,8 cm)
A. HEIGHT
B. WIDTH
C. DEPTH
27" Models
11 ¼" (28,6 cm)
27" (68,6 cm)
23
3
/
8
" (59,4 cm)
30" Models
11 ¼" (28,6 cm)
30" (76,2 cm)
23
3
/
8
" (59,4 cm)
D. CUTOUT
HEIGHT
E. CUTOUT
WIDTH
F. CUTOUT
DEPTH
27" Models - Min. 9
7
/
8
" (25,1 cm) 25 ½" (64,8 cm)
23
5
/
8
" (60 cm)
Max.
10 ¼" (26 cm)
25 ¾" (65,4 cm)
24" (61 cm)
30" Models - Min. 9
7
/
8
" (25,1 cm) 28 ½" (72,4 cm) 23
5
/
8
" (60 cm)
Max.
10 ¼" (26 cm)
28 ¾" (73 cm)
24" (61 cm)
A. HEIGHT
B. WIDTH
C. DEPTH
27" Models 11 ¼" (28,6 cm)
27" (68,6 cm)
23
3
/
8
" (59,4 cm)
30" Models 11 ¼" (28,6 cm)
30" (76,2 cm)
23
3
/
8
" (59,4 cm)
D. CUTOUT
HEIGHT
E. CUTOUT
WIDTH
F. CUTOUT
DEPTH
G. HEIGHT
27" - Min.
9
7
/
8
" (25,1 cm)
25 ½" (64,8 cm) 23
5
/
8
" (60 cm)
2" (5,1 cm)
Max. 10 ¼" (26 cm)
25 ¾" (65.4 cm)
24" (61 cm)
Depends on critical
dimension
H
30" - Min.
9
7
/
8
" (25,1 cm)
28 ½" (72,4 cm) 23
5
/
8
" (60 cm)
2" (5,1 cm)
Max. 10 ¼" (26 cm)
28 ¾" (73 cm)
24" (61 cm)
Depends on critical
dimension
H
INSTALLATION AND SERVICE MUST BE PERFORMED
BY A QUALIFIED INSTALLER.
IMPORTANT: SAVE FOR LOCAL ELECTRICAL INSPECTOR'S USE.
READ AND SAVE THESE INSTRUCTIONS FOR FUTURE REFERENCE.
WARNING
FOR YOUR SAFETY: Do not store or use gasoline or other
flammable vapors and liquids in the vicinity of this or any other appliance.
Canada
United States
IMPORTANT:
The warmer drawer must be installed on a
surface leveled from left to right, rear to front and the surface
must be capable of supporting 100 pounds (45,4 Kg).
oven cutout. This is a critical dimension and must be provided
.
J**
= 3" (7,6 cm) Max.
Electrical Junction Box for wall oven can be
lower than warmer drawer cutout.













