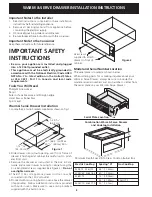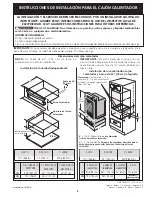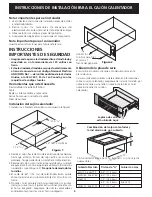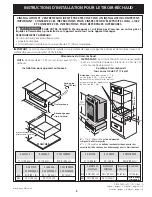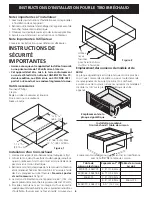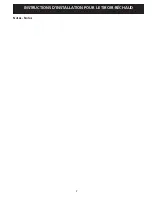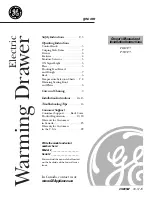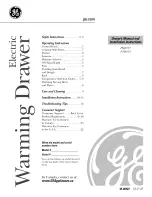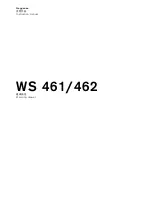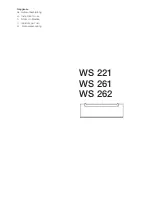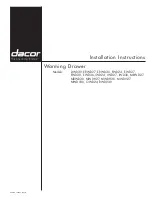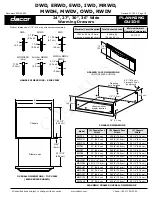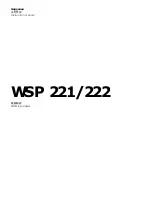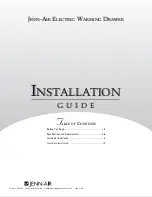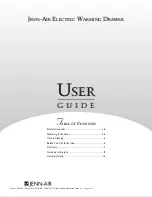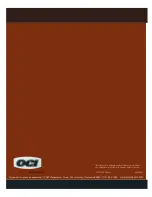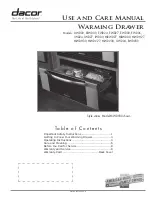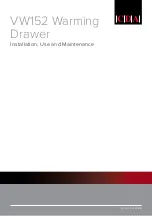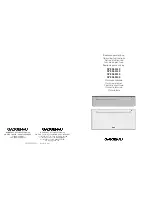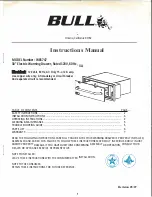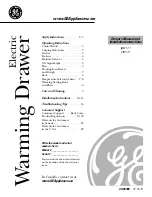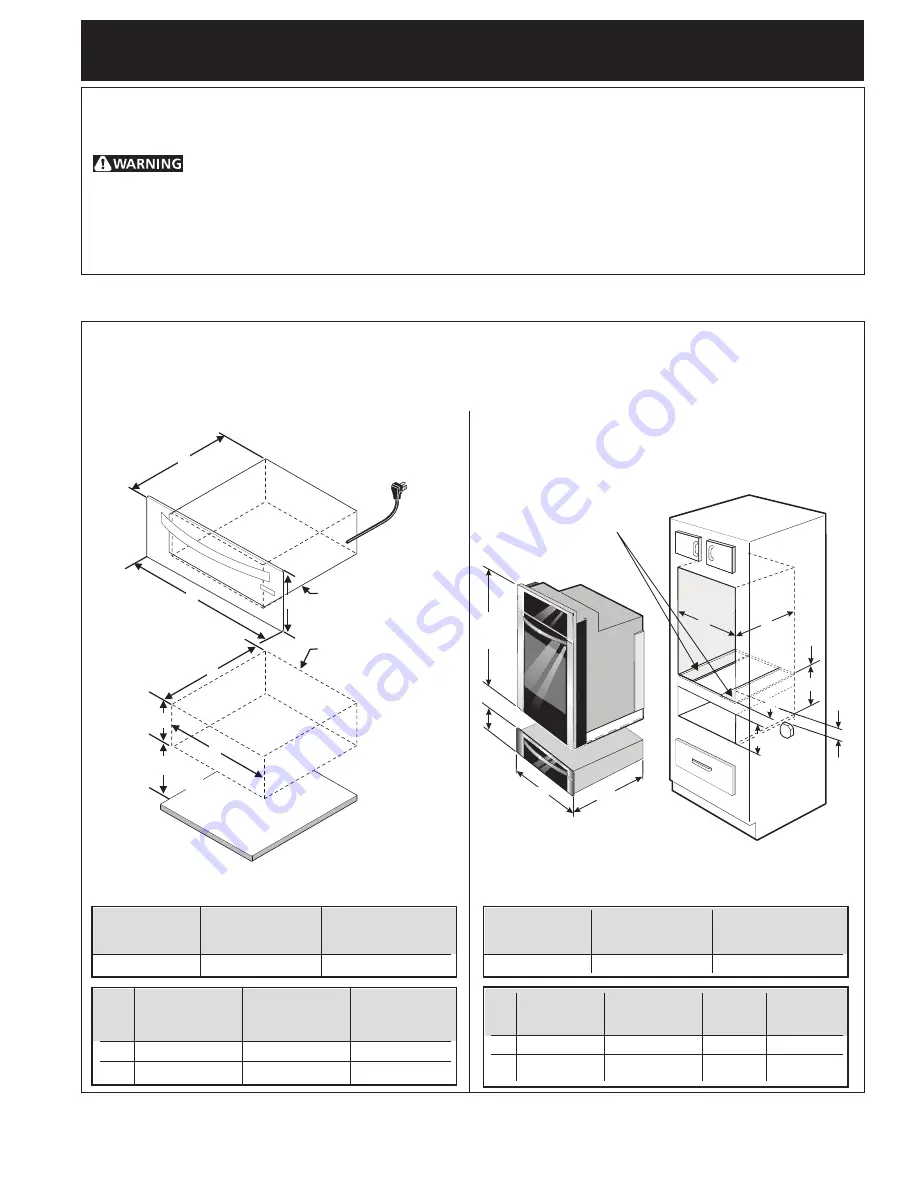
WARM & SERVE DRAWER INSTALLATION INSTRUCTIONS
1
D
G
H*
F
E
J**
B
C
A
INSTALLATION AND SERVICE MUST BE PERFORMED BY A QUALIFIED INSTALLER.
IMPORTANT: SAVE FOR LOCAL ELECTRICAL INSPECTOR'S USE.
READ AND SAVE THESE INSTRUCTIONS FOR FUTURE REFERENCE.
FOR YOUR SAFETY: Do not store or use gasoline or other flammable vapors and liquids in the
vicinity of this or any other appliance.
GENERAL INFORMATION
The Warm & Serve Drawer can be used:
•
As a stand alone appliance
•
As a combination Warm & Serve Drawer with a 30" (76 cm) built-in oven mounted above
IMPORTANT:
The warmer drawer must be installed on a leveled surface from left to right, rear to front and the surface
must be capable of supporting 100 lbs (45 Kg).
P/N 318201811 (0711) Rev. D
English – pages 1-2; Español – páginas 3-4
Français – pages 5-6; Notes - pages 7-8
D
A
B
F
E
C
Warm & Serve Drawer Dimensions
Stand Alone Installation
Combination Warm & Serve Drawer/
30" (76 cm) Built-in Oven Installation
NOTE:
A 60" (152 cm) long cable is supplied with the
Warm & Serve Drawer.
A. HEIGHT
B. WIDTH
C. DEPTH
11 ¼" (28,6 cm)
30" (76,2 cm)
23 3/8" (59,4 cm)
D. CUTOUT
E. CUTOUT
F. CUTOUT
HEIGHT
WIDTH
DEPTH
Min.
9 7/8" (25,1 cm)
28 ½" (72,4 cm)
24" (61 cm)
Max.
10 ¼" (26 cm)
28 ¾" (73 cm)
D. CUTOUT
E. CUTOUT
F. CUTOUT
G. HEIGHT
HEIGHT
WIDTH
DEPTH
Min. 9 7/8" (25,1 cm)
28 ½" (72,4 cm)
24" (61 cm)
1 ¾" (4,4 cm)
Max. 10 ¼" (26 cm)
28 ¾" (73 cm)
FLOOR
Warm and Serve
Cutout
Warm and Serve
Drawer
60" (152 cm)
Cord
Minimum distance to floor
41/2" (11,4 cm)
IMPORTANT:
The Warm & Serve Drawer runs off a
single phase three-wire 120 volt, 60 hertz, AC only
electrical supply with ground.
H*
= 11 5/8" (29.6cm) Min.
is a Critical
dimension and has to be respected
.
Depends on critical
dimension H
Bottom of oven cutout
Caution
: Two 3" (7,6 cm) wide X
3/4" (1,9 cm) thick planks have to
be install and they should be able
to support 200 pounds. (90,7 Kg)
A. HEIGHT
B. WIDTH
C. DEPTH
11 ¼" (28,6 cm)
30" (76,2 cm)
23 3/8" (59,4 cm)
29½"
(74.9cm)
Printed in the USA
J**
= 3" (7.6cm) Max.
Electrical Junction Box for wall oven must
be lower than the warmer drawer cutout.


