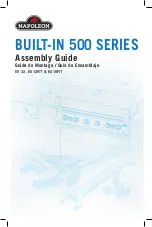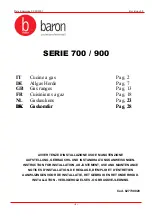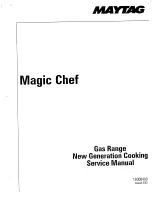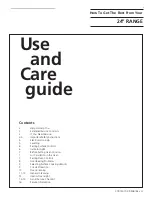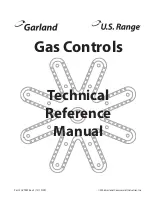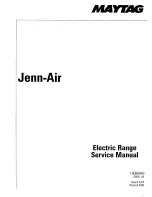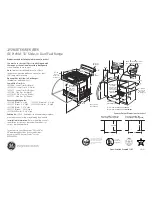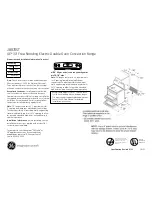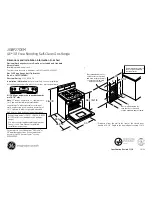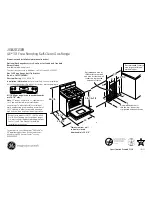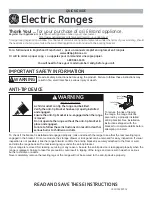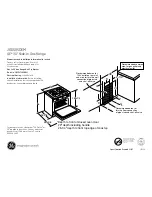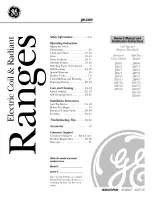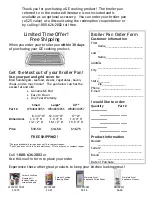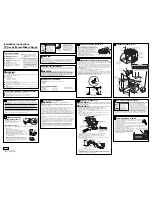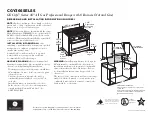
1
30" DUAL FUEL SLIDE-IN RANGE INSTALLATION INSTRUCTIONS
(Models with an Electric Oven and a Gas Cooktop)
F
. Minimum Cutout Depth is increased to 24" (61 cm) with backguard.
NOTE: Wiring diagram for these appliances are enclosed in this booklet.
P/N 318201665 (0307) Rev. A
English – pages 1-11
Español – páginas 12-22
Notes - 23
Wiring Diagrams - pages 24
If the information in this manual is not followed exactly, a fire or explosion may result
causing property damage, personal injury or death.
FOR YOUR SAFETY:
— Do not store or use gasoline or other
flammable vapors and liquids in the
vicinity of this or any other appliance.
— WHAT TO DO IF YOU SMELL GAS:
•
Do not try to light any appliance.
•
Do not touch any electrical switch; do not
use any phone in your building.
•
Immediately call your gas supplier from a
neighbor's phone. Follow the gas
supplier's instructions.
•
If you cannot reach your gas supplier, call
the fire department.
— Installation and service must be
performed by a qualified installer, service
agency or the gas supplier.
If Installing Model With
Optional Side Panels,
Cutout Area Including
Countertop Must Be At
Least 30" (76.2 cm) Wide.
WALL
Shave Raised
Edge to Clear 30"
(76.2 cm) Wide
Cooktop Rim.
1 ½" Max.
(3.8 cm Max.)
3" Min.
(7.6 cm Min.)
From Wall (if
there is one)
This Side
Only
30" Min.
(76.2 cm Min.)
30" Min.**
(76.2 cm Min.**)
18" Min.
(45.7 cm) Min.
24" Min.
(61 cm Min.)
Approx. 1 7/8"
(4.8 cm)
Grounded Jonction Box or Wall
Outlet Should Be Located 8"
to 17" (20.3 cm to 43.2 cm)
From Right Cabinet and 2" to
4" (5.1 cm to 10.2 cm) From
Floor.
Locate Cabinet
Doors 1" (2.5
cm) Min.
from Cutout
Opening.
*Note: 29"
(73.7 cm) Wide
Opening for
Overlapping
Cooktop and
Built-in Look.
F
G
E
13"
(33 cm)
Do not pinch the power supply cord or the flexible gas conduit
between the range and the wall.
Do not seal the range to the side cabinets.
**NOTE:
30" (76.2 cm) minimum clearance between the cooktop
and the bottom of the cabinet when the bottom of wood or metal
cabinet is protected by not less than ¼" (0.64 cm) flame retardant
millboard covered with not less than No. 28 MSG sheet metal,
0.015" (0.4 mm) stainless steel, 0.024" (0.6 mm) aluminum, or
0.020" (0.5 mm) copper.
36" (91.4 cm) minimum clearance when the cabinet is unprotected.
2. Stick the filler cap in
the opening on the side
of the plastic end caps
.
1. Peel off backing
paper from the tape
on the filler cap.
For existing Cutout Width of 30" (76.2 cm)
If you already have an existing Cutout Width (letter F in
the table below) of
30" (76.2 cm)
, you will have to put on
filler caps in each endcaps. These filler caps are supplied
with your appliance.
How to install the filler caps :
INSTALLATION AND SERVICE MUST BE PERFORMED BY A QUALIFIED INSTALLER.
IMPORTANT: SAVE FOR LOCAL ELECTRICAL INSPECTOR'S USE.
READ AND SAVE THESE INSTRUCTIONS FOR FUTURE REFERENCE.
Regulator
23 ½"
(59.7 cm)
1 ½"
(3.8 cm)
1 1/8"
(45.7 cm)
FRONT
OF
CABINET
F
Ref.
22 7/8"
(58.1 cm)
C. DEPTH TO
D. DEPTH
E. MINIMUM
G. HEIGHT
A. HEIGHT
B. WIDTH
FRONT OF
WITH
CUTOUT
OF
RANGE
DOOR OPEN
WIDTH
COUNTERTOP
35
3
/
8
- 36
3
/
8
" (90-92 cm) 30" (76.2 cm)
26
1
/
4
" (66.7 cm) 44
7
/
8
" (114 cm)
29" (73.7 cm)
21
5
/
8
" (55 cm) Min.
36" (91.4 cm) standard
21
3
/
4
" (55.2 cm) Max.
35
3
/
8
" (90 cm) min.
F. MINIMUM
CUTOUT DEPTH
(According to
front of cabinet)

















